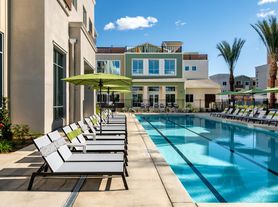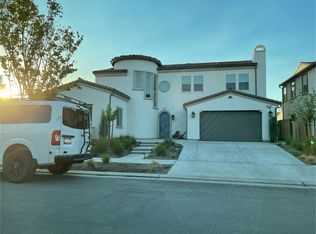Beautiful 3-Bedroom Home in Riverstone
Welcome to your dream rental! This stunning 3-bedroom, 2.5-bathroom home boasts 1,553 sq. ft. of thoughtfully designed living space, complete with a 2-car garage.
Features You'll Love:
Downstairs:
* Stylish tile flooring in the living room, kitchen, and dining areas.
* A backyard built for entertaining, featuring a BBQ island and fire pit perfect for hosting unforgettable gatherings.
Upstairs:
* Three spacious bedrooms and two full bathrooms.
* A convenient laundry room and ample storage to meet all your needs.
Garage Highlights:
* Black epoxy flooring for a sleek, modern look.
* Built-in storage area to keep everything organized.
Located in the desirable Riverstone community, this home offers comfort, functionality, and style. Don't miss the opportunity to make it yours!
The Brio plan at Ariette at Riverstone, is a stunning two-story home, meticulously crafted to cater to the needs of modern families seeking elegance, comfort, and functionality. The ground floor boasts an open-plan design with a large living room, dining area, and kitchen that flows seamlessly together, perfect for entertaining and family gatherings. Upstairs discover the comfort of the luxurious Owner's Suite that is the ideal retreat with a walk-in-closet and double sink vanities. Secondary bedrooms and the centrally located laundry room are on the second floor. Each bedroom is designed with comfort and tranquility in mind, offering the perfect retreat after a busy day.
1-year lease with option to renew.
House for rent
Accepts Zillow applications
$3,050/mo
299 S Talus Way, Madera, CA 93636
3beds
1,553sqft
Price may not include required fees and charges.
Single family residence
Available now
Small dogs OK
Central air
Hookups laundry
Attached garage parking
Heat pump
What's special
Open-plan designBbq islandTile flooringBuilt-in storage areaAmple storageSpacious bedroomsBlack epoxy flooring
- 96 days
- on Zillow |
- -- |
- -- |
Travel times
Facts & features
Interior
Bedrooms & bathrooms
- Bedrooms: 3
- Bathrooms: 3
- Full bathrooms: 2
- 1/2 bathrooms: 1
Heating
- Heat Pump
Cooling
- Central Air
Appliances
- Included: Dishwasher, Microwave, Oven, WD Hookup
- Laundry: Hookups
Features
- WD Hookup, Walk In Closet
- Flooring: Carpet, Tile
Interior area
- Total interior livable area: 1,553 sqft
Property
Parking
- Parking features: Attached, Off Street
- Has attached garage: Yes
- Details: Contact manager
Features
- Exterior features: Electric Vehicle Charging Station, Walk In Closet
Construction
Type & style
- Home type: SingleFamily
- Property subtype: Single Family Residence
Community & HOA
Location
- Region: Madera
Financial & listing details
- Lease term: 1 Year
Price history
| Date | Event | Price |
|---|---|---|
| 6/30/2025 | Listed for rent | $3,050$2/sqft |
Source: Zillow Rentals | ||

