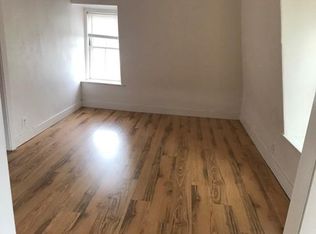Large, beautiful 3 family, only 4 minutes from the highway, with off street parking and a garage! Garage is great for a mechanic, has an electric door opener, 220V electric source and steel beam across the ceiling. The home is in great condition, with laundry in a full basement, a shed, a basketball court and a fully fenced in well maintained yard. All 3 units are large and in good condition. Hallways are in excellent condition with freshly painted walls and stairs. Current owner recently received ownership, this will allow the new owners to pick their own tenants for units 2 and 3! This home will go fast!!
This property is off market, which means it's not currently listed for sale or rent on Zillow. This may be different from what's available on other websites or public sources.
