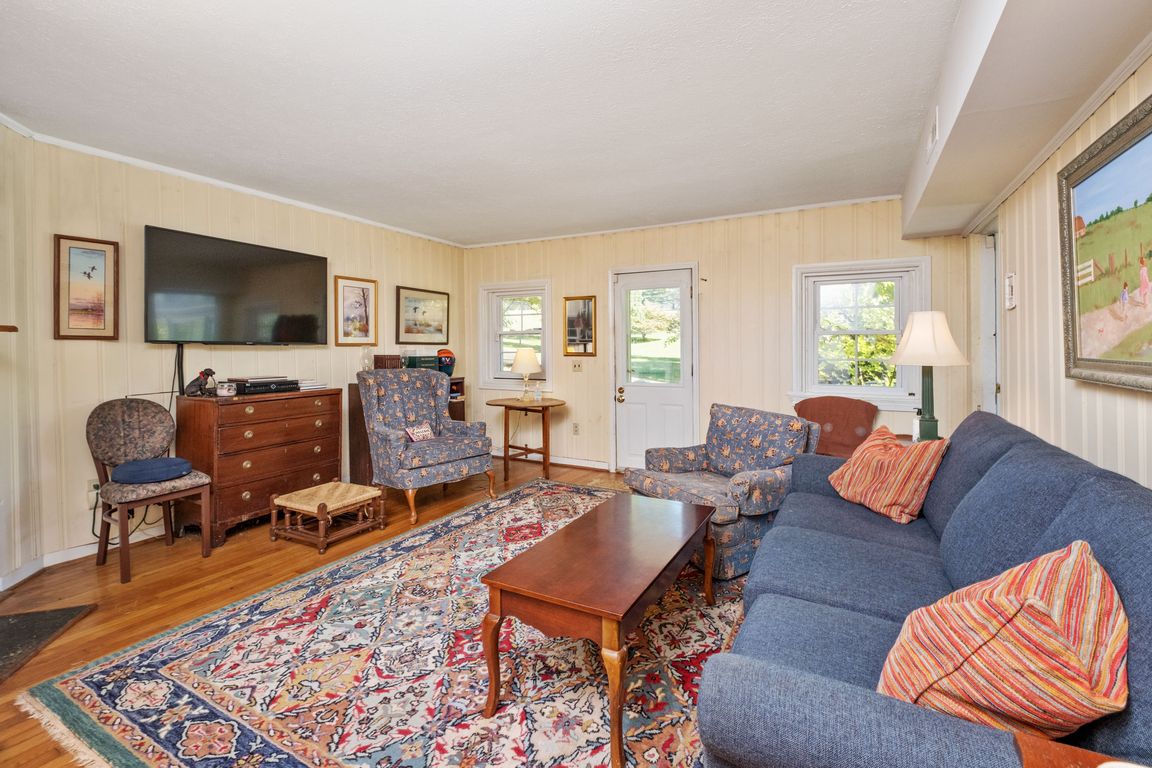
ActivePrice cut: $50K (10/10)
$645,000
4beds
1,878sqft
299 Sunrise Dr, Afton, VA 22920
4beds
1,878sqft
Farm, single family residence
Built in 1900
19.86 Acres
1 Attached garage space
$343 price/sqft
What's special
Separate detached suiteCountry seclusionPrivate swimming poolComfortable living spacesStocked pondPrivate hiking trailExpansive property
Discover your own private oasis in the heart of Afton! This charming farmhouse, set on 19+ picturesque acres, offers the perfect blend of country seclusion and convenience. The home's floor plan features 3 bedrooms and 2 full bathrooms, providing comfortable living spaces for everyone. A separate detached suite with its ...
- 86 days |
- 1,242 |
- 65 |
Source: CAAR,MLS#: 668974 Originating MLS: Charlottesville Area Association of Realtors
Originating MLS: Charlottesville Area Association of Realtors
Travel times
Living Room
Kitchen
Dining Room
Zillow last checked: 8 hours ago
Listing updated: October 10, 2025 at 08:26am
Listed by:
CHASTITY MORGAN 434-941-5883,
MOUNTAIN AREA NEST REALTY
Source: CAAR,MLS#: 668974 Originating MLS: Charlottesville Area Association of Realtors
Originating MLS: Charlottesville Area Association of Realtors
Facts & features
Interior
Bedrooms & bathrooms
- Bedrooms: 4
- Bathrooms: 3
- Full bathrooms: 3
- Main level bathrooms: 2
- Main level bedrooms: 2
Rooms
- Room types: Bathroom, Bedroom, Dining Room, Full Bath, Kitchen, Living Room
Bedroom
- Level: First
Bedroom
- Level: Second
Bathroom
- Level: Second
Bathroom
- Level: First
Dining room
- Level: First
Kitchen
- Level: First
Living room
- Level: First
Heating
- Propane
Cooling
- Central Air
Appliances
- Included: Dishwasher, Electric Range, Microwave, Refrigerator, Dryer, Washer
- Laundry: Washer Hookup, Dryer Hookup
Features
- Flooring: Carpet, Hardwood, Vinyl
- Windows: Double Pane Windows
- Basement: Crawl Space
- Number of fireplaces: 1
- Fireplace features: One
Interior area
- Total structure area: 2,130
- Total interior livable area: 1,878 sqft
- Finished area above ground: 1,878
- Finished area below ground: 0
Property
Parking
- Total spaces: 1
- Parking features: Attached, Garage Faces Front, Garage
- Attached garage spaces: 1
Features
- Levels: Two
- Stories: 2
- Patio & porch: Rear Porch, Deck, Front Porch, Porch
- Has private pool: Yes
- Pool features: Pool, Private
Lot
- Size: 19.86 Acres
- Features: Partially Cleared, Private, Wooded
Details
- Additional structures: Shed(s)
- Parcel number: 631
- Zoning description: A-1 Agricultural
Construction
Type & style
- Home type: SingleFamily
- Architectural style: Farmhouse
- Property subtype: Farm, Single Family Residence
Materials
- Stick Built, Vinyl Siding
- Foundation: Block
- Roof: Composition,Metal,Shingle
Condition
- New construction: No
- Year built: 1900
Utilities & green energy
- Sewer: Septic Tank
- Water: Private, Well
- Utilities for property: Fiber Optic Available
Community & HOA
Community
- Features: Pond, Stream
- Subdivision: NONE
HOA
- Has HOA: No
Location
- Region: Afton
Financial & listing details
- Price per square foot: $343/sqft
- Tax assessed value: $427,100
- Annual tax amount: $2,862
- Date on market: 9/10/2025
- Cumulative days on market: 88 days