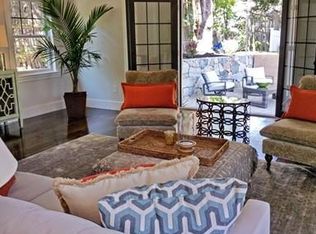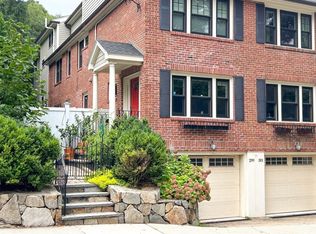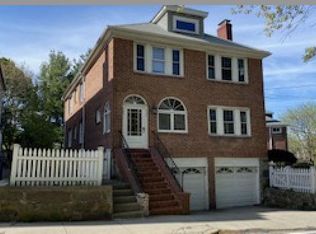Sold for $2,475,000 on 06/16/25
$2,475,000
299 Walnut St #1, Brookline, MA 02445
4beds
3,055sqft
Condominium, Townhouse
Built in 1938
6,141 Square Feet Lot
$2,449,900 Zestimate®
$810/sqft
$6,543 Estimated rent
Home value
$2,449,900
$2.28M - $2.65M
$6,543/mo
Zestimate® history
Loading...
Owner options
Explore your selling options
What's special
Sellers are entertaining offers as they come in! Welcome to 299 Walnut Street. This 4-bed, 4.5 bath home was gut-renovated in 2015 and has been maintained like new ever since, offering comfort, quality, and timeless design throughout. The first floor is ideal for living and entertainment, featuring an open plan with a bright living room, a chef’s kitchen with full walk in pantry and wine fridge, and a formal dining area leading to a private-access fenced patio and yard, perfect for lounging and entertaining. The second floor includes a spacious junior suite with walk-in closet and full ensuite bath, a laundry room, and two additional full-sized bedrooms, each with its own ensuite. The luxurious and oversized primary suite is located on the third floor, with a spa-like bathroom, soaking tub, shower, and a walk-in closet with dual access. Two tandem garage parking spaces are accessible directly without leaving the house. See Disclosures.
Zillow last checked: 8 hours ago
Listing updated: June 17, 2025 at 12:06pm
Listed by:
O & C Homes Team 857-231-0439,
William Raveis R.E. & Home Services 617-964-1850,
Rozita Tabatabaei 617-877-8839
Bought with:
O & C Homes Team
William Raveis R.E. & Home Services
Source: MLS PIN,MLS#: 73349569
Facts & features
Interior
Bedrooms & bathrooms
- Bedrooms: 4
- Bathrooms: 5
- Full bathrooms: 4
- 1/2 bathrooms: 1
Primary bedroom
- Features: Bathroom - Full, Bathroom - Double Vanity/Sink, Walk-In Closet(s), Closet/Cabinets - Custom Built, Flooring - Stone/Ceramic Tile, Hot Tub / Spa, French Doors
- Level: Third
- Area: 230.21
- Dimensions: 14.17 x 16.25
Bedroom 2
- Features: Bathroom - Full, Walk-In Closet(s), Flooring - Hardwood
- Level: Second
- Area: 173.33
- Dimensions: 13.33 x 13
Bedroom 3
- Features: Bathroom - Full, Closet/Cabinets - Custom Built, Flooring - Hardwood
- Level: Second
- Area: 135.63
- Dimensions: 12.92 x 10.5
Bedroom 4
- Features: Bathroom - Full, Closet, Flooring - Hardwood
- Level: Second
- Area: 123.75
- Dimensions: 11.25 x 11
Primary bathroom
- Features: Yes
Bathroom 1
- Features: Bathroom - Full, Bathroom - Double Vanity/Sink, Bathroom - Tiled With Tub & Shower, Flooring - Stone/Ceramic Tile
- Level: Third
- Area: 1323
- Dimensions: 98 x 13.5
Bathroom 2
- Features: Bathroom - Full, Bathroom - Tiled With Tub
- Level: Second
- Area: 55
- Dimensions: 5 x 11
Bathroom 3
- Features: Bathroom - Full, Bathroom - Tiled With Tub
- Level: Second
- Area: 37.5
- Dimensions: 5 x 7.5
Dining room
- Features: Closet, Flooring - Hardwood, Window(s) - Stained Glass
- Level: Main,First
- Area: 165
- Dimensions: 15 x 11
Kitchen
- Features: Flooring - Wood, Countertops - Stone/Granite/Solid, Kitchen Island, Wet Bar, Cabinets - Upgraded, Deck - Exterior
- Level: Main,First
- Area: 352.83
- Dimensions: 14.5 x 24.33
Living room
- Features: Flooring - Hardwood
- Level: Main,First
- Area: 396.5
- Dimensions: 30.5 x 13
Heating
- Central, Forced Air
Cooling
- Central Air
Appliances
- Laundry: Flooring - Hardwood, Second Floor
Features
- Bathroom - Half, Bathroom - Full, Foyer, 3/4 Bath, Bathroom
- Flooring: Wood, Tile, Hardwood, Flooring - Hardwood, Flooring - Stone/Ceramic Tile
- Has basement: Yes
- Number of fireplaces: 2
Interior area
- Total structure area: 3,055
- Total interior livable area: 3,055 sqft
- Finished area above ground: 3,055
- Finished area below ground: 0
Property
Parking
- Total spaces: 2
- Parking features: Garage
- Garage spaces: 2
Lot
- Size: 6,141 sqft
Details
- Parcel number: B: 320 L: 0005 S: 0002,5002512
- Zoning: T- 5
Construction
Type & style
- Home type: Townhouse
- Property subtype: Condominium, Townhouse
Materials
- Frame, Brick, Stone
- Roof: Shingle
Condition
- Year built: 1938
Utilities & green energy
- Electric: 200+ Amp Service
- Sewer: Public Sewer
- Water: Public
Community & neighborhood
Community
- Community features: Public Transportation, Shopping, Tennis Court(s), Park, Walk/Jog Trails, Golf, Medical Facility, Bike Path, Highway Access, House of Worship, Private School, Public School, T-Station, University
Location
- Region: Brookline
HOA & financial
HOA
- HOA fee: $300 monthly
- Services included: Water, Sewer, Insurance, Trash
Price history
| Date | Event | Price |
|---|---|---|
| 6/16/2025 | Sold | $2,475,000+8.8%$810/sqft |
Source: MLS PIN #73349569 | ||
| 4/3/2025 | Pending sale | $2,275,000$745/sqft |
Source: | ||
| 3/25/2025 | Listed for sale | $2,275,000$745/sqft |
Source: MLS PIN #73349569 | ||
Public tax history
| Year | Property taxes | Tax assessment |
|---|---|---|
| 2025 | $18,498 +3% | $1,874,200 +2% |
| 2024 | $17,952 -1.7% | $1,837,500 +0.3% |
| 2023 | $18,261 +0.8% | $1,831,600 +3% |
Find assessor info on the county website
Neighborhood: 02445
Nearby schools
GreatSchools rating
- 9/10William H Lincoln SchoolGrades: K-8Distance: 0.1 mi
- 9/10Brookline High SchoolGrades: 9-12Distance: 0.3 mi
Schools provided by the listing agent
- Elementary: William Lincoln
- Middle: K-8
- High: Brookline High
Source: MLS PIN. This data may not be complete. We recommend contacting the local school district to confirm school assignments for this home.
Get a cash offer in 3 minutes
Find out how much your home could sell for in as little as 3 minutes with a no-obligation cash offer.
Estimated market value
$2,449,900
Get a cash offer in 3 minutes
Find out how much your home could sell for in as little as 3 minutes with a no-obligation cash offer.
Estimated market value
$2,449,900


