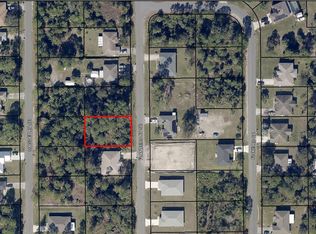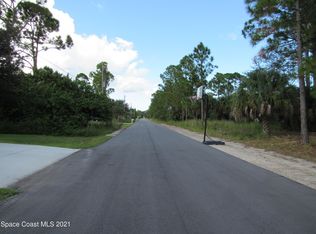Sold for $324,900 on 11/25/24
$324,900
2990 Flanders Ave SE, Palm Bay, FL 32909
3beds
2,173sqft
Single Family Residence
Built in 2005
10,018.8 Square Feet Lot
$329,700 Zestimate®
$150/sqft
$2,286 Estimated rent
Home value
$329,700
$313,000 - $346,000
$2,286/mo
Zestimate® history
Loading...
Owner options
Explore your selling options
What's special
Charming and Spacious 3-Bedroom Home with Versatile Floor Plan and Outdoor Living
Step into this beautifully designed home featuring a seamless open floor plan that effortlessly connects the kitchen, living room, and family room—excellent for both everyday living and entertaining. The modern kitchen boasts stainless steel appliances, abundant cabinet storage, and a generously sized pantry.
The spacious primary suite is a true retreat, complete with sliding doors that open onto a large screened-in patio—ideal for morning coffee or evening relaxation. The primary bath offers a luxurious experience with a roomy walk-in closet, a tub, and ample space to unwind.
This home includes 3 bedrooms and 3 baths, plus a versatile flex room that can be tailored to your needs—whether as a home office or a potential 4th bedroom. The expansive screened patio leads to a private, fenced-in yard, providing the perfect spot to enjoy outdoor living.
Zillow last checked: 8 hours ago
Listing updated: November 26, 2024 at 06:34am
Listed by:
Jesse Carriedo 407-923-0985,
Realty City Inc
Bought with:
Montgomery Linton, 559200
Pals Realty, LLC
Source: Space Coast AOR,MLS#: 1024631
Facts & features
Interior
Bedrooms & bathrooms
- Bedrooms: 3
- Bathrooms: 3
- Full bathrooms: 3
Primary bedroom
- Level: Main
- Area: 204
- Dimensions: 12.00 x 17.00
Bedroom 2
- Level: Main
- Area: 117
- Dimensions: 9.00 x 13.00
Bedroom 3
- Level: Main
- Area: 117
- Dimensions: 13.00 x 9.00
Dining room
- Level: Main
- Area: 143
- Dimensions: 11.00 x 13.00
Kitchen
- Level: Main
- Area: 180
- Dimensions: 12.00 x 15.00
Laundry
- Level: Main
- Area: 35
- Dimensions: 7.00 x 5.00
Living room
- Level: Main
- Area: 418
- Dimensions: 22.00 x 19.00
Office
- Level: Main
- Area: 108
- Dimensions: 9.00 x 12.00
Heating
- Central
Cooling
- Central Air
Appliances
- Included: Dishwasher, Electric Range, Microwave, Refrigerator
- Laundry: In Unit
Features
- Ceiling Fan(s), Open Floorplan, Walk-In Closet(s)
- Flooring: Tile
- Has fireplace: No
Interior area
- Total interior livable area: 2,173 sqft
Property
Parking
- Total spaces: 2
- Parking features: Attached, Garage
- Attached garage spaces: 2
Features
- Levels: One
- Stories: 1
- Patio & porch: Patio, Screened
- Exterior features: Other
- Pool features: None
- Fencing: Chain Link
- Has view: Yes
- View description: Other
Lot
- Size: 10,018 sqft
- Dimensions: 80 x 125
- Features: Other
Details
- Additional parcels included: 2948029
- Parcel number: 293731Gv013110.00023.00
- Zoning description: Residential
- Special conditions: Corporate Owned,Standard
Construction
Type & style
- Home type: SingleFamily
- Architectural style: Contemporary
- Property subtype: Single Family Residence
Materials
- Block, Stucco
- Roof: Shingle
Condition
- New construction: No
- Year built: 2005
Utilities & green energy
- Sewer: Septic Tank
- Water: Well
- Utilities for property: Other
Community & neighborhood
Security
- Security features: Other
Location
- Region: Palm Bay
- Subdivision: Port Malabar Unit 25
Other
Other facts
- Listing terms: Cash,Conventional,FHA,VA Loan
- Road surface type: Asphalt
Price history
| Date | Event | Price |
|---|---|---|
| 11/25/2024 | Sold | $324,900$150/sqft |
Source: Space Coast AOR #1024631 | ||
| 10/16/2024 | Pending sale | $324,900$150/sqft |
Source: Space Coast AOR #1024631 | ||
| 10/12/2024 | Listed for sale | $324,900$150/sqft |
Source: Space Coast AOR #1024631 | ||
| 10/12/2024 | Pending sale | $324,900$150/sqft |
Source: Space Coast AOR #1024631 | ||
| 9/12/2024 | Listed for sale | $324,900+18.1%$150/sqft |
Source: Space Coast AOR #1024631 | ||
Public tax history
| Year | Property taxes | Tax assessment |
|---|---|---|
| 2024 | $5,345 -0.4% | $287,980 +0.9% |
| 2023 | $5,369 +8.2% | $285,410 +9.3% |
| 2022 | $4,960 +244.1% | $261,060 +134.2% |
Find assessor info on the county website
Neighborhood: 32909
Nearby schools
GreatSchools rating
- 6/10Westside Elementary SchoolGrades: PK-6Distance: 1.8 mi
- 3/10Southwest Middle SchoolGrades: 7-8Distance: 5 mi
- 3/10Bayside High SchoolGrades: 9-12Distance: 2.2 mi
Schools provided by the listing agent
- Elementary: Westside
- Middle: Southwest
- High: Bayside
Source: Space Coast AOR. This data may not be complete. We recommend contacting the local school district to confirm school assignments for this home.

Get pre-qualified for a loan
At Zillow Home Loans, we can pre-qualify you in as little as 5 minutes with no impact to your credit score.An equal housing lender. NMLS #10287.
Sell for more on Zillow
Get a free Zillow Showcase℠ listing and you could sell for .
$329,700
2% more+ $6,594
With Zillow Showcase(estimated)
$336,294
