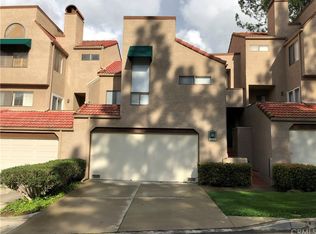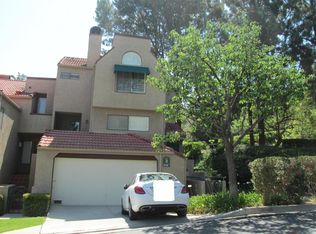Welcome to the prestigious Las Brisas gated community, located in the highly sought after Walnut School District! This home offers an exceptional floor plan featuring two spacious master suites, including one conveniently located on the first floor, with the upstairs suite boasting high ceilings and a walk in closet. Enjoy multiple living areas including a formal living room, formal dining room, and a versatile family room/den, perfect as a home office or optional 3rd bedroom. Cozy fireplace in the living room adds warmth and charm. The attached two car garage has a spacious driveway. Step outside to a large private patio, ideal for BBQs and outdoor entertaining. The community also offers plenty of guest parking. Resort style amenities include a sparkling pool and spa, while the HOA covers water, trash, exterior maintenance (roof and exterior paint), and fire insurance, offering peace of mind and low maintenance living. All this in a prime location near H Mart, shopping centers, and with easy access to the 57 and 60 freeways. Don’t miss this rare opportunity!
This property is off market, which means it's not currently listed for sale or rent on Zillow. This may be different from what's available on other websites or public sources.

