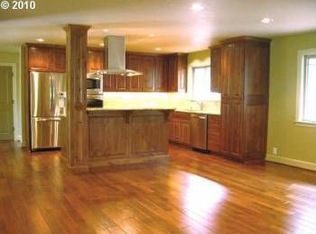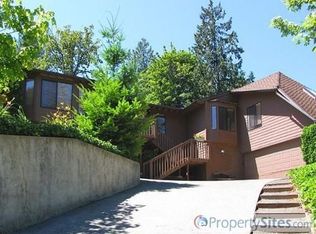Sold
$872,000
2990 SW 66th Ave, Portland, OR 97225
4beds
2,752sqft
Residential, Single Family Residence
Built in 1975
0.57 Acres Lot
$839,700 Zestimate®
$317/sqft
$4,022 Estimated rent
Home value
$839,700
$789,000 - $890,000
$4,022/mo
Zestimate® history
Loading...
Owner options
Explore your selling options
What's special
Discover this charming ranch, tucked away on a quiet street in the highly sought-after neighborhood of Raleighview Estates. With classic design elements, this home has been in the same family for 45 years and offers a rare opportunity for a buyer to create their vision. The dynamic floorplan offers a spacious living room with oversized windows, a cozy wood-burning fireplace, an eat-in kitchen, and adjoining dining room. The property offers four generously sized bedrooms, including a main floor primary suite. The spacious family room and additional bedrooms provide flexibility for a home office, guest room, orcreative space. The outdoor areas are a true retreat—step into the beautifully landscaped backyard, where mature trees and extensive decks create a serene, zen setting for entertaining, gardening, or relaxing. This Washington County residence is close to shopping, dining, and parks, with easy access to major freeways and hospitals, making it a prime location. The perfect residence for those who seek city living in a private setting.
Zillow last checked: 8 hours ago
Listing updated: December 16, 2024 at 03:07am
Listed by:
Macey Laurick 503-730-4576,
Windermere Realty Trust
Bought with:
Jan Stranski, P.C., 980700144
Windermere Realty Trust
Source: RMLS (OR),MLS#: 24005148
Facts & features
Interior
Bedrooms & bathrooms
- Bedrooms: 4
- Bathrooms: 3
- Full bathrooms: 3
- Main level bathrooms: 2
Primary bedroom
- Features: Closet Organizer, Ensuite, Walkin Closet, Wallto Wall Carpet
- Level: Main
- Area: 170
- Dimensions: 17 x 10
Bedroom 2
- Features: Closet, Wallto Wall Carpet
- Level: Main
- Area: 126
- Dimensions: 14 x 9
Bedroom 3
- Features: Closet, Wallto Wall Carpet
- Level: Main
- Area: 120
- Dimensions: 12 x 10
Bedroom 4
- Features: Closet, Wallto Wall Carpet
- Level: Lower
- Area: 126
- Dimensions: 14 x 9
Dining room
- Features: Sliding Doors, Wallto Wall Carpet
- Level: Main
- Area: 144
- Dimensions: 12 x 12
Family room
- Features: Fireplace, Sliding Doors, Wallto Wall Carpet, Wet Bar
- Level: Lower
- Area: 408
- Dimensions: 24 x 17
Kitchen
- Features: Eating Area, French Doors, Double Oven, Tile Floor
- Level: Main
- Area: 121
- Width: 11
Living room
- Features: Fireplace, Living Room Dining Room Combo, Skylight, Vaulted Ceiling, Wallto Wall Carpet
- Level: Main
- Area: 266
- Dimensions: 14 x 19
Heating
- Forced Air, Fireplace(s)
Cooling
- Central Air
Appliances
- Included: Cooktop, Dishwasher, Disposal, Double Oven, Free-Standing Refrigerator, Microwave, Washer/Dryer, Gas Water Heater
- Laundry: Laundry Room
Features
- Soaking Tub, Vaulted Ceiling(s), Closet, Wet Bar, Eat-in Kitchen, Living Room Dining Room Combo, Closet Organizer, Walk-In Closet(s), Granite, Tile
- Flooring: Tile, Wall to Wall Carpet
- Doors: Sliding Doors, French Doors
- Windows: Vinyl Frames, Skylight(s)
- Basement: Daylight,Exterior Entry,Finished
- Number of fireplaces: 2
- Fireplace features: Wood Burning
Interior area
- Total structure area: 2,752
- Total interior livable area: 2,752 sqft
Property
Parking
- Total spaces: 2
- Parking features: Driveway, On Street, Attached
- Attached garage spaces: 2
- Has uncovered spaces: Yes
Accessibility
- Accessibility features: Accessible Entrance, Main Floor Bedroom Bath, Accessibility
Features
- Stories: 2
- Patio & porch: Deck, Patio
- Exterior features: Garden, Yard
- Has view: Yes
- View description: Creek/Stream, Trees/Woods
- Has water view: Yes
- Water view: Creek/Stream
- Waterfront features: Stream
Lot
- Size: 0.57 Acres
- Features: Private, Trees, Wooded, Sprinkler, SqFt 20000 to Acres1
Details
- Parcel number: R82500
Construction
Type & style
- Home type: SingleFamily
- Architectural style: Daylight Ranch,Traditional
- Property subtype: Residential, Single Family Residence
Materials
- Wood Siding
- Roof: Composition
Condition
- Approximately
- New construction: No
- Year built: 1975
Utilities & green energy
- Gas: Gas
- Sewer: Public Sewer
- Water: Public
Community & neighborhood
Security
- Security features: Entry
Location
- Region: Portland
- Subdivision: Raleighview Estates
Other
Other facts
- Listing terms: Cash,Conventional
- Road surface type: Paved
Price history
| Date | Event | Price |
|---|---|---|
| 12/16/2024 | Sold | $872,000+9.1%$317/sqft |
Source: | ||
| 11/21/2024 | Pending sale | $799,000$290/sqft |
Source: | ||
| 11/15/2024 | Listed for sale | $799,000$290/sqft |
Source: | ||
Public tax history
| Year | Property taxes | Tax assessment |
|---|---|---|
| 2025 | $10,520 +7.4% | $505,510 +5.6% |
| 2024 | $9,795 +5.5% | $478,580 +3% |
| 2023 | $9,287 +4.1% | $464,650 +3% |
Find assessor info on the county website
Neighborhood: 97225
Nearby schools
GreatSchools rating
- 9/10Bridlemile Elementary SchoolGrades: K-5Distance: 1.1 mi
- 5/10West Sylvan Middle SchoolGrades: 6-8Distance: 0.9 mi
- 8/10Lincoln High SchoolGrades: 9-12Distance: 3 mi
Schools provided by the listing agent
- Elementary: Bridlemile
- Middle: West Sylvan
- High: Lincoln
Source: RMLS (OR). This data may not be complete. We recommend contacting the local school district to confirm school assignments for this home.
Get a cash offer in 3 minutes
Find out how much your home could sell for in as little as 3 minutes with a no-obligation cash offer.
Estimated market value
$839,700
Get a cash offer in 3 minutes
Find out how much your home could sell for in as little as 3 minutes with a no-obligation cash offer.
Estimated market value
$839,700

