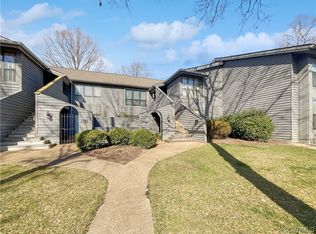Sold for $275,000 on 07/15/25
$275,000
2990 Woodbridge Crossing Dr, Midlothian, VA 23112
2beds
1,152sqft
Condominium
Built in 1986
-- sqft lot
$279,000 Zestimate®
$239/sqft
$1,745 Estimated rent
Home value
$279,000
$262,000 - $299,000
$1,745/mo
Zestimate® history
Loading...
Owner options
Explore your selling options
What's special
Lock and leave. That’s how easy it is to live in this private END UNIT, 2 story, 2 bedroom condo in desirable Brandermill community of Woodbridge Crossing. Walk to one of 3 pools, view the water out your front door and relax in quiet privacy on your back patio deck with solid privacy fencing. Inside this cozy 2 bedroom home find a bright kitchen with light cabinets and lots of counter space that is open to a dining area and step down living area. Living room includes a wood burning fireplace and sliding doors to the patio area. Deck was recently re-sealed/stained and is only 4 years old. Patio area is one of the largest in community and includes a large shed with tall ceiling, storage hooks and shelving. Upstairs are two generous bedrooms with vaulted ceilings, ceiling fans and large closets. Why worry about yard work or maintenance when the community does it - new roof 2022, gutters and skylights in 2021; siding on front of house and new rear fence in 2024. Get your steps in traveling the 15 miles of trails meandering around Swift Creek Reservoir. Enjoy three community pools or other association amenities or the convenience of water activity on Swift Creek Reservoir. Walking distance to Swift Creek Elementary school, with the middle and high school both nearby, as are hospitals, restaurants and access roads making all of Richmond accessible, and all returning you home to your maintenance free respite when you are finished.
Zillow last checked: 8 hours ago
Listing updated: July 15, 2025 at 12:09pm
Listed by:
Sarah Cox 1slouisecox@gmail.com,
RE/MAX Commonwealth
Bought with:
Melissa Webb, 0225225505
The Steele Group
Source: CVRMLS,MLS#: 2515533 Originating MLS: Central Virginia Regional MLS
Originating MLS: Central Virginia Regional MLS
Facts & features
Interior
Bedrooms & bathrooms
- Bedrooms: 2
- Bathrooms: 2
- Full bathrooms: 1
- 1/2 bathrooms: 1
Primary bedroom
- Level: Second
- Dimensions: 0 x 0
Bedroom 2
- Description: Large with lots of closet
- Level: Second
- Dimensions: 0 x 0
Dining room
- Level: First
- Dimensions: 0 x 0
Other
- Description: Tub & Shower
- Level: Second
Half bath
- Level: First
Kitchen
- Level: First
- Dimensions: 0 x 0
Living room
- Level: First
- Dimensions: 0 x 0
Heating
- Electric, Heat Pump
Cooling
- Central Air
Appliances
- Included: Dryer, Dishwasher, Electric Cooking, Electric Water Heater, Disposal, Microwave, Stove, Washer
Features
- Breakfast Area, Bay Window, Dining Area, Fireplace, Granite Counters
- Flooring: Partially Carpeted, Wood
- Has basement: No
- Attic: Access Only
- Number of fireplaces: 1
- Fireplace features: Masonry, Wood Burning
Interior area
- Total interior livable area: 1,152 sqft
- Finished area above ground: 1,152
- Finished area below ground: 0
Property
Parking
- Parking features: Assigned
Features
- Levels: Two
- Stories: 2
- Patio & porch: Deck
- Exterior features: Deck, Storage
- Pool features: Community, Pool
- Fencing: Wood,Fenced
Lot
- Features: Corner Lot, Level
- Topography: Level
Details
- Parcel number: 727688514200037
- Zoning description: R7
Construction
Type & style
- Home type: Condo
- Architectural style: Contemporary,Two Story
- Property subtype: Condominium
- Attached to another structure: Yes
Materials
- Cedar, Frame
- Roof: Composition
Condition
- Resale
- New construction: No
- Year built: 1986
Utilities & green energy
- Sewer: Public Sewer
- Water: Public
Community & neighborhood
Community
- Community features: Home Owners Association
Location
- Region: Midlothian
- Subdivision: Woodbridge Crossing
HOA & financial
HOA
- Has HOA: Yes
- HOA fee: $279 monthly
- Services included: Common Areas, Insurance, Pool(s), Recreation Facilities
Other
Other facts
- Ownership: Individuals
- Ownership type: Sole Proprietor
Price history
| Date | Event | Price |
|---|---|---|
| 7/15/2025 | Sold | $275,000$239/sqft |
Source: | ||
| 6/16/2025 | Pending sale | $275,000$239/sqft |
Source: | ||
| 6/11/2025 | Listed for sale | $275,000$239/sqft |
Source: | ||
| 10/25/2024 | Listing removed | $275,000$239/sqft |
Source: | ||
| 10/23/2024 | Listed for sale | $275,000$239/sqft |
Source: | ||
Public tax history
| Year | Property taxes | Tax assessment |
|---|---|---|
| 2025 | $1,860 +2% | $209,000 +3.2% |
| 2024 | $1,823 +4.3% | $202,600 +5.5% |
| 2023 | $1,748 +16.9% | $192,100 +18.2% |
Find assessor info on the county website
Neighborhood: 23112
Nearby schools
GreatSchools rating
- 6/10Swift Creek Elementary SchoolGrades: PK-5Distance: 0.1 mi
- 5/10Swift Creek Middle SchoolGrades: 6-8Distance: 1 mi
- 6/10Clover Hill High SchoolGrades: 9-12Distance: 1 mi
Schools provided by the listing agent
- Elementary: Swift Creek
- Middle: Swift Creek
- High: Clover Hill
Source: CVRMLS. This data may not be complete. We recommend contacting the local school district to confirm school assignments for this home.
Get a cash offer in 3 minutes
Find out how much your home could sell for in as little as 3 minutes with a no-obligation cash offer.
Estimated market value
$279,000
Get a cash offer in 3 minutes
Find out how much your home could sell for in as little as 3 minutes with a no-obligation cash offer.
Estimated market value
$279,000
