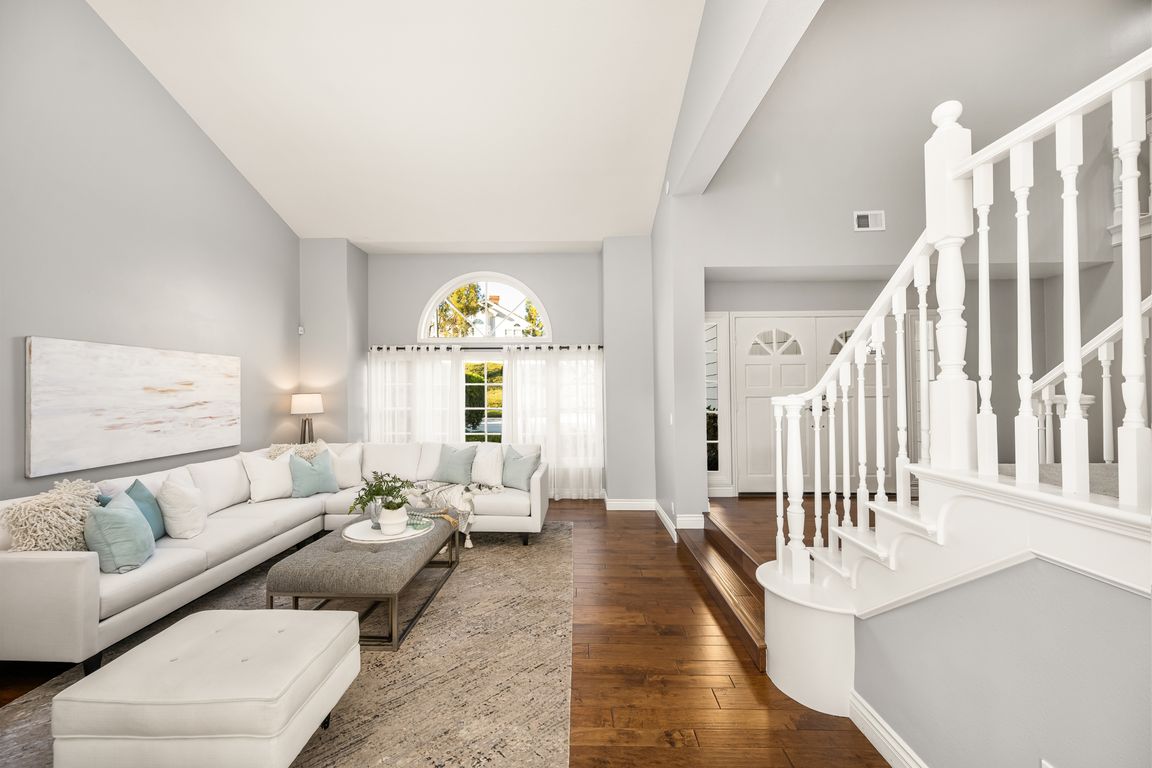
For sale
$1,898,000
5beds
3,480sqft
29901 Weatherwood, Laguna Niguel, CA 92677
5beds
3,480sqft
Single family residence
Built in 1984
6,825 sqft
3 Attached garage spaces
$545 price/sqft
$126 monthly HOA fee
What's special
Two-sided fireplaceIsland bar seatingDownstairs denSpacious walk-in showerDouble doorsBeamed ceilingBuilt-in bar
Welcome to 29901 Weatherwood - where space, comfort, and a great Laguna Niguel location all come together. Tucked into the Somerset Pointe community, this home offers nearly 3,500 square feet of flexible living just minutes from the beach, the freeway, and some of South OC’s best parks and trails. Step through ...
- 19 days
- on Zillow |
- 2,124 |
- 101 |
Source: CRMLS,MLS#: PW25158652 Originating MLS: California Regional MLS
Originating MLS: California Regional MLS
Travel times
Living Room
Kitchen
Primary Bedroom
Zillow last checked: 7 hours ago
Listing updated: 20 hours ago
Listing Provided by:
Carolynn Santaniello DRE #01826185 714-797-3622,
Seven Gables Real Estate
Source: CRMLS,MLS#: PW25158652 Originating MLS: California Regional MLS
Originating MLS: California Regional MLS
Facts & features
Interior
Bedrooms & bathrooms
- Bedrooms: 5
- Bathrooms: 3
- Full bathrooms: 3
- Main level bathrooms: 1
- Main level bedrooms: 1
Rooms
- Room types: Bedroom, Den, Family Room, Foyer, Living Room, Primary Bathroom, Primary Bedroom, Pantry, Dining Room
Primary bedroom
- Features: Primary Suite
Bedroom
- Features: Bedroom on Main Level
Bathroom
- Features: Bathroom Exhaust Fan, Bathtub, Dual Sinks, Full Bath on Main Level, Granite Counters, Linen Closet, Soaking Tub, Separate Shower, Tile Counters, Tub Shower
Family room
- Features: Separate Family Room
Kitchen
- Features: Built-in Trash/Recycling, Granite Counters, Kitchen Island, Kitchen/Family Room Combo, Pots & Pan Drawers, Self-closing Cabinet Doors, Self-closing Drawers, Utility Sink
Pantry
- Features: Walk-In Pantry
Heating
- Central, Fireplace(s)
Cooling
- Central Air, Dual
Appliances
- Included: Dishwasher, Gas Cooktop, Disposal, Gas Oven, Microwave, Range Hood, Water To Refrigerator
- Laundry: Washer Hookup, Gas Dryer Hookup, Inside, Laundry Room
Features
- Beamed Ceilings, Breakfast Bar, Ceiling Fan(s), Cathedral Ceiling(s), Dry Bar, Separate/Formal Dining Room, Granite Counters, High Ceilings, Open Floorplan, Recessed Lighting, Storage, Two Story Ceilings, Wood Product Walls, Bedroom on Main Level, Entrance Foyer, Primary Suite, Walk-In Pantry
- Flooring: Carpet, Tile, Wood
- Windows: Custom Covering(s), French/Mullioned
- Has fireplace: Yes
- Fireplace features: Family Room, Gas Starter, Living Room, Primary Bedroom, Wood Burning
- Common walls with other units/homes: No Common Walls
Interior area
- Total interior livable area: 3,480 sqft
Property
Parking
- Total spaces: 6
- Parking features: Door-Multi, Direct Access, Driveway, Garage Faces Front, Garage, Storage
- Attached garage spaces: 3
- Uncovered spaces: 3
Features
- Levels: Two
- Stories: 2
- Entry location: 1
- Patio & porch: Concrete, Deck, Front Porch, Porch
- Pool features: None
- Spa features: None
- Fencing: Wood
- Has view: Yes
- View description: Park/Greenbelt, Neighborhood
Lot
- Size: 6,825 Square Feet
- Features: Back Yard, Sprinklers In Rear, Sprinklers In Front, Near Park, Paved, Sprinkler System, Street Level, Yard
Details
- Parcel number: 63729306
- Special conditions: Standard,Trust
Construction
Type & style
- Home type: SingleFamily
- Architectural style: Traditional
- Property subtype: Single Family Residence
Materials
- Shingle Siding, Stucco
- Foundation: Slab
- Roof: Flat Tile
Condition
- New construction: No
- Year built: 1984
Utilities & green energy
- Sewer: Public Sewer
- Water: Public
- Utilities for property: Cable Connected, Electricity Connected, Natural Gas Connected, Sewer Connected, Water Available
Community & HOA
Community
- Features: Curbs, Storm Drain(s), Street Lights, Suburban, Sidewalks, Park
- Security: Carbon Monoxide Detector(s), Smoke Detector(s)
- Subdivision: Somerset Point (Sp)
HOA
- Has HOA: Yes
- Amenities included: Maintenance Grounds, Playground
- HOA fee: $126 monthly
- HOA name: somerset
- HOA phone: 949-713-5665
Location
- Region: Laguna Niguel
Financial & listing details
- Price per square foot: $545/sqft
- Tax assessed value: $1,081,640
- Annual tax amount: $10,960
- Date on market: 8/5/2025
- Listing terms: Cash,Cash to New Loan,Conventional,1031 Exchange,Fannie Mae,Freddie Mac
- Road surface type: Paved