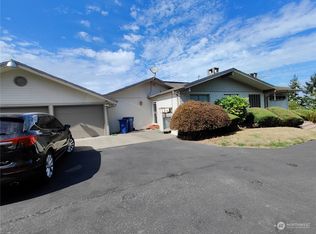Welcome to your dream coastal retreat! This exceptional 4-bed, 3-bath home boasts 88 feet of pristine waterfront, with tideland rights and some of the most stunning, unobstructed views of the Sound and surrounding mountains you'll find anywhere. Enjoy sightings of seals, otters, and even whales from your expansive deck, nature is your neighbor here, watching the sunset/sunrise over the water, the ever-changing scenery never disappoints. Filled with warmth and memories, the home is ready for its next chapter. If you want to preserve its character or reimagine it with your unique style, the potential here is endless. The setting is unmatched, and the chance to put your personal touch on such a timeless location is increasingly rare.
This property is off market, which means it's not currently listed for sale or rent on Zillow. This may be different from what's available on other websites or public sources.

