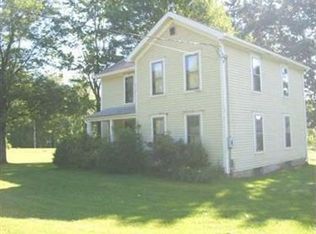Sold for $349,900
$349,900
2991 Bushnell Campbell Rd, Fowler, OH 44418
5beds
2,160sqft
Single Family Residence
Built in 1950
12.86 Acres Lot
$336,900 Zestimate®
$162/sqft
$1,983 Estimated rent
Home value
$336,900
$307,000 - $371,000
$1,983/mo
Zestimate® history
Loading...
Owner options
Explore your selling options
What's special
Take a look at this beautiful, well kept home that was remodeled less than two years ago. The kitchen was updated with hardwood flooring, recessed lighting, gorgeous solid countertops with chocolate colored cabinetry and stainless steel appliances. Hardwood flooring in the spacious dining room with modern chandelier lighting is perfect for dinners with the family. The pantry area can be used to store food or kitchen items, and also has an extra laundry hookup for anyone who does not want to make trips to the basement for laundry. The master bedroom has hardwood flooring and is big enough for any couple! The master bath was stunningly updated with a stone shower, tile wainscotting, and an all white vanity. The main bath was also updated with tile wainscotting and hardwood flooring. Another large bedroom downstairs is perfect for any older kid, children who like to share a bedroom, or an older family member! There's an extra room downstairs as well that could be used as another bedroom or an office / hobby room. The living room has hardwood flooring, recessed lighting, and an elegant white brick fireplace with a white stone mantel. The two upstairs bedrooms have fresh carpet flooring. The larger upstairs bedroom has an entry way that could be used as a walk-in closet or play room / hang out area for kids. The large basement could easily be finished off to add extra living space in the house, could be used for storage, or as a workshop area or for hobby enthusiasts. The detached garage has a loft area that could also be converted into a hang out space or a hobby display area. The cow barn and chicken shed were built in 2024 making the over 12 acre lot perfect for any one who want to have their own farm with chickens, cows, and other farm animals! Clear out the trees to expand the farm or to simply make your yard bigger, or keep the trees and hunt on your own land. The possibilities are endless! Schedule your showing and make this beautiful home yours today!
Zillow last checked: 8 hours ago
Listing updated: June 13, 2025 at 04:28pm
Listing Provided by:
Virginia Troyer 234-781-9019admin@pathwayoh.com,
Pathway Real Estate,
William Bays 330-980-0820,
Pathway Real Estate
Bought with:
Gus Seckler, 2019004008
Howard Hanna
Source: MLS Now,MLS#: 5116497 Originating MLS: Akron Cleveland Association of REALTORS
Originating MLS: Akron Cleveland Association of REALTORS
Facts & features
Interior
Bedrooms & bathrooms
- Bedrooms: 5
- Bathrooms: 2
- Full bathrooms: 2
- Main level bathrooms: 2
- Main level bedrooms: 3
Heating
- Forced Air, Propane
Cooling
- Central Air
Features
- Basement: Full
- Number of fireplaces: 1
Interior area
- Total structure area: 2,160
- Total interior livable area: 2,160 sqft
- Finished area above ground: 2,160
- Finished area below ground: 0
Property
Parking
- Total spaces: 1
- Parking features: Driveway, Detached, Garage
- Garage spaces: 1
Features
- Levels: Two
- Stories: 2
Lot
- Size: 12.86 Acres
Details
- Additional parcels included: 05019950
- Parcel number: 05049050
- Special conditions: Standard
Construction
Type & style
- Home type: SingleFamily
- Architectural style: Colonial
- Property subtype: Single Family Residence
Materials
- Vinyl Siding, Wood Siding
- Roof: Asphalt,Shingle
Condition
- Updated/Remodeled
- Year built: 1950
Utilities & green energy
- Sewer: Septic Tank
- Water: Well
Community & neighborhood
Location
- Region: Fowler
- Subdivision: Part/Sec 38
Other
Other facts
- Listing terms: Cash,Conventional,FHA,VA Loan
Price history
| Date | Event | Price |
|---|---|---|
| 6/12/2025 | Sold | $349,900$162/sqft |
Source: | ||
| 4/28/2025 | Pending sale | $349,900$162/sqft |
Source: | ||
| 4/25/2025 | Listed for sale | $349,900+16.6%$162/sqft |
Source: | ||
| 12/27/2023 | Sold | $300,000+0%$139/sqft |
Source: | ||
| 11/10/2023 | Pending sale | $299,900$139/sqft |
Source: | ||
Public tax history
| Year | Property taxes | Tax assessment |
|---|---|---|
| 2024 | $1,528 +2.5% | $34,790 |
| 2023 | $1,490 -2.7% | $34,790 +7.7% |
| 2022 | $1,532 0% | $32,310 |
Find assessor info on the county website
Neighborhood: 44418
Nearby schools
GreatSchools rating
- 6/10Badger Middle SchoolGrades: 5-8Distance: 7.8 mi
- 7/10Badger High SchoolGrades: 8-12Distance: 7.8 mi
- 7/10Badger Elementary SchoolGrades: PK-4Distance: 7.8 mi
Schools provided by the listing agent
- District: Joseph Badger LSD - 7810
Source: MLS Now. This data may not be complete. We recommend contacting the local school district to confirm school assignments for this home.
Get pre-qualified for a loan
At Zillow Home Loans, we can pre-qualify you in as little as 5 minutes with no impact to your credit score.An equal housing lender. NMLS #10287.
