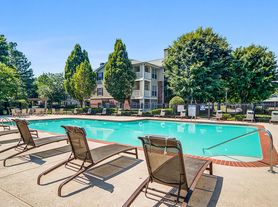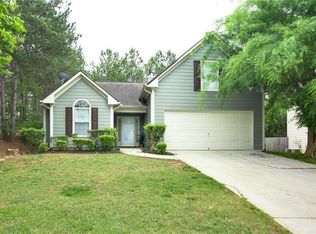Please note, our homes are available on a first-come, first-serve basis and are not reserved until the holding fee agreement is signed and the holding fee is paid by the primary applicant.
This home is priced to rent and won't be around for long. Apply now, while we make this home ready for you, or call to arrange a meeting with your local Progress Residential leasing specialist today.
Gorgeous home for rent on a large lot in Austell, GA with 4 bedrooms and 3 bathrooms! You'll love the vaulted ceilings and fireplace in the living room and the stunning eat-in kitchen, which is complete with stainless steel appliances, white cabinetry, and granite countertops. All bedrooms are spacious, while the master bedroom also includes a private en suite. The elevated deck overlooks the backyard and is perfect for outdoor entertaining. Schedule your tour today to come take a look!
House for rent
$2,395/mo
2991 Dalton Ln, Austell, GA 30106
4beds
2,514sqft
Price may not include required fees and charges.
Single family residence
Available Fri Oct 17 2025
Cats, small dogs OK
Ceiling fan
In unit laundry
Attached garage parking
Fireplace
What's special
Elevated deckStainless steel appliancesStunning eat-in kitchenLarge lotPrivate en suiteGranite countertopsWhite cabinetry
- 30 days
- on Zillow |
- -- |
- -- |
Travel times
Renting now? Get $1,000 closer to owning
Unlock a $400 renter bonus, plus up to a $600 savings match when you open a Foyer+ account.
Offers by Foyer; terms for both apply. Details on landing page.
Facts & features
Interior
Bedrooms & bathrooms
- Bedrooms: 4
- Bathrooms: 3
- Full bathrooms: 3
Heating
- Fireplace
Cooling
- Ceiling Fan
Appliances
- Laundry: Contact manager
Features
- Ceiling Fan(s), Walk-In Closet(s)
- Windows: Window Coverings
- Has fireplace: Yes
Interior area
- Total interior livable area: 2,514 sqft
Property
Parking
- Parking features: Attached, Garage
- Has attached garage: Yes
- Details: Contact manager
Features
- Exterior features: 2 Story, Balcony, Dual-Vanity Sinks, Eat-in Kitchen, Extended Driveway, Granite Countertops, High Ceilings, Large Backyard, Natural Light / Sky Lights, Near Parks, Near Retail, Oversized Bathtub, Stainless Steel Appliances, Walk-In Shower
Details
- Parcel number: 19098500540
Construction
Type & style
- Home type: SingleFamily
- Property subtype: Single Family Residence
Community & HOA
Location
- Region: Austell
Financial & listing details
- Lease term: Contact For Details
Price history
| Date | Event | Price |
|---|---|---|
| 10/2/2025 | Price change | $2,395-2%$1/sqft |
Source: Zillow Rentals | ||
| 9/4/2025 | Listed for rent | $2,445+38.1%$1/sqft |
Source: Zillow Rentals | ||
| 7/13/2019 | Listing removed | $1,770$1/sqft |
Source: Progress Residential | ||
| 7/12/2019 | Price change | $1,770+0.6%$1/sqft |
Source: Progress Residential | ||
| 6/27/2019 | Price change | $1,760-12%$1/sqft |
Source: Progress Residential | ||

