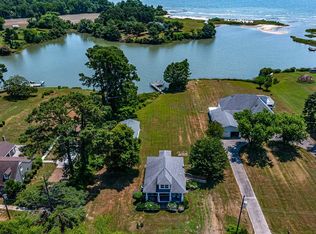SUCH A QUAINT TOWN!! Beauty is all around. Church across the street and excellent views everywhere. From family room see sandy beaches and Chesapeake Bay.
This property is off market, which means it's not currently listed for sale or rent on Zillow. This may be different from what's available on other websites or public sources.
