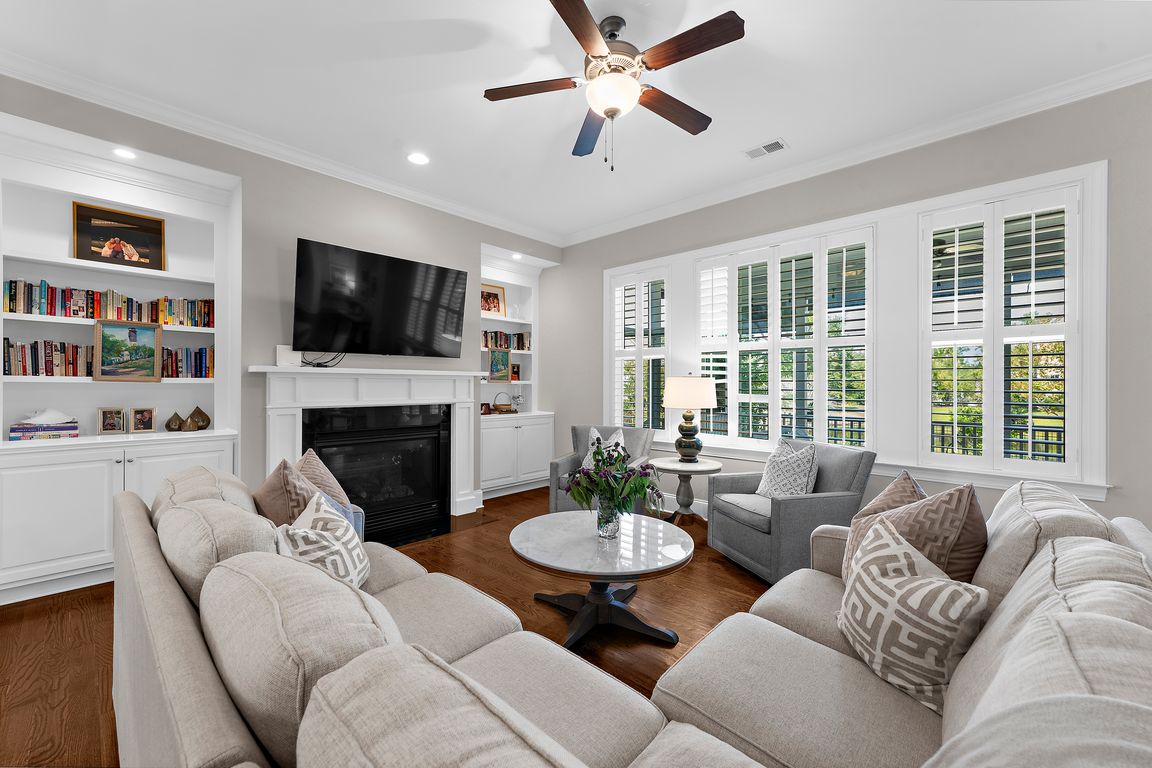
Active contingent
$1,500,000
7beds
4,217sqft
2991 River Vista Way, Mount Pleasant, SC 29466
7beds
4,217sqft
Single family residence
Built in 2013
0.41 Acres
2 Attached garage spaces
$356 price/sqft
What's special
Gated entranceSpacious kitchenPond-view corner lotScreened porchBreakfast roomGuest bedroom and bathOutdoor space
PLEASE SHOW FOR BACK UP. Enjoy resort-style living in The Harbour section of Dunes West, Mount Pleasant's only neighborhood with a gated entrance staffed by a security guard, offering an extra sense of comfort and privacy in a serene, island club-caliber setting--where the focus is on relaxation, recreation, and community. 2991 ...
- 64 days |
- 985 |
- 21 |
Source: CTMLS,MLS#: 25025790
Travel times
Living Room
Kitchen
Primary Bedroom
Zillow last checked: 8 hours ago
Listing updated: October 14, 2025 at 10:42am
Listed by:
Carolina One Real Estate 843-779-8660
Source: CTMLS,MLS#: 25025790
Facts & features
Interior
Bedrooms & bathrooms
- Bedrooms: 7
- Bathrooms: 5
- Full bathrooms: 5
Rooms
- Room types: Family Room, Game Room, Great Room, Office, Dining Room, Breakfast Room, Eat-In-Kitchen, Family, Foyer, Game, Great, Laundry, Pantry, Separate Dining, Study
Heating
- Electric, Heat Pump
Cooling
- Has cooling: Yes
Appliances
- Laundry: Electric Dryer Hookup, Washer Hookup, Laundry Room
Features
- Ceiling - Cathedral/Vaulted, Ceiling - Smooth, High Ceilings, Garden Tub/Shower, Kitchen Island, Walk-In Closet(s), Ceiling Fan(s), Eat-in Kitchen, Entrance Foyer, Pantry
- Flooring: Carpet, Ceramic Tile, Wood
- Number of fireplaces: 1
- Fireplace features: Gas Log, Great Room, Living Room, One
Interior area
- Total structure area: 4,217
- Total interior livable area: 4,217 sqft
Video & virtual tour
Property
Parking
- Total spaces: 2
- Parking features: Garage, Attached, Off Street, Garage Door Opener
- Attached garage spaces: 2
Features
- Levels: Three Or More
- Stories: 3
- Entry location: Ground Level
- Patio & porch: Patio, Front Porch, Screened
- Has private pool: Yes
- Pool features: In Ground
- Waterfront features: Pond
Lot
- Size: 0.41 Acres
- Features: 0 - .5 Acre, Level
Details
- Parcel number: 5940500703
- Special conditions: Flood Insurance
Construction
Type & style
- Home type: SingleFamily
- Architectural style: Colonial,Traditional
- Property subtype: Single Family Residence
Materials
- Cement Siding
- Foundation: Crawl Space
- Roof: Asphalt
Condition
- New construction: No
- Year built: 2013
Utilities & green energy
- Sewer: Public Sewer
- Water: Public
- Utilities for property: Dominion Energy, Mt. P. W/S Comm
Community & HOA
Community
- Features: Clubhouse, Club Membership Available, Dog Park, Fitness Center, Gated, Golf, Park, Pool, Security, Tennis Court(s), Trash, Walk/Jog Trails
- Security: Security System
- Subdivision: Dunes West
Location
- Region: Mount Pleasant
Financial & listing details
- Price per square foot: $356/sqft
- Tax assessed value: $1,243,000
- Annual tax amount: $4,704
- Date on market: 9/21/2025
- Listing terms: Any,Cash,Conventional