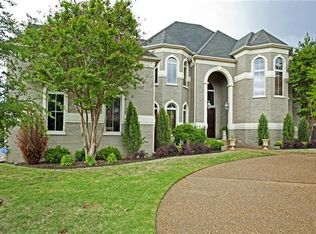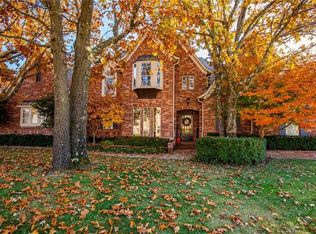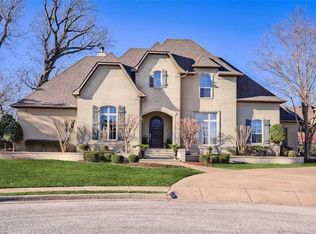Sold for $1,335,000 on 09/10/25
$1,335,000
2991 Willow Bend Cir, Springdale, AR 72762
4beds
4,466sqft
Single Family Residence
Built in 2005
0.45 Acres Lot
$1,340,200 Zestimate®
$299/sqft
$5,216 Estimated rent
Home value
$1,340,200
$1.23M - $1.46M
$5,216/mo
Zestimate® history
Loading...
Owner options
Explore your selling options
What's special
Remarkable custom home in coveted Willow Bend Subdivision. This 4450 sq ft home sits on a tree canopied .45-acre lot that is professionally landscaped providing this home great street appeal. Inside you will find 4 bedrooms (2 up/2 down) 4.5 bathrooms, dedicated office with built ins, dining room, two living areas both with fireplaces and a large bonus room upstairs complete with custom media center. Kitchen provides built in oven, separate Five Star range, large island and walk in pantry. Outside you will be able to relax around a Burton installed heated/cooled saltwater pool with in-floor cleaning system, fountains and slide. Outdoor kitchen contains both gas and charcoal grills. Other amenities include real hardwood floors, 8’ doors, security system, attic storage, sprinkler system, fire pit area, fenced yard and 3 car garage with epoxy coated floor. Updates include new roof, gutters, garage doors, lighting, paint, carpet, hardware, and pool liner. Home is move in ready. Fountains do not convey.
Zillow last checked: 8 hours ago
Listing updated: September 11, 2025 at 09:07am
Listed by:
Greg Taylor 479-756-1003,
Weichert REALTORS - The Griffin Company Springdale
Bought with:
Michelle Parker, SA00073725
Crye-Leike REALTORS Rogers
Source: ArkansasOne MLS,MLS#: 1313093 Originating MLS: Northwest Arkansas Board of REALTORS MLS
Originating MLS: Northwest Arkansas Board of REALTORS MLS
Facts & features
Interior
Bedrooms & bathrooms
- Bedrooms: 4
- Bathrooms: 5
- Full bathrooms: 4
- 1/2 bathrooms: 1
Primary bedroom
- Level: Main
- Dimensions: 15' x 16'
Bedroom
- Level: Main
- Dimensions: 11' x 12'10"
Bedroom
- Level: Second
- Dimensions: 12' x 16'
Bedroom
- Level: Second
- Dimensions: 11' x 13'6"
Primary bathroom
- Level: Main
- Dimensions: 12' x 14'
Bonus room
- Level: Second
- Dimensions: 20' x 22'
Den
- Level: Main
- Dimensions: 12' x 15'6"
Dining room
- Level: Main
- Dimensions: 12' x 15'
Eat in kitchen
- Level: Main
- Dimensions: 9' x 11'
Garage
- Level: Main
- Dimensions: 21' x 30'6"
Kitchen
- Level: Main
- Dimensions: 15' x 16'
Living room
- Level: Main
- Dimensions: 19'3" x 22'
Living room
- Features: Multiple Living Areas
- Level: Main
- Dimensions: 12'6" x 13'
Utility room
- Level: Main
- Dimensions: 9' x 11'
Heating
- Central, Gas
Cooling
- Central Air, Electric
Appliances
- Included: Dishwasher, Electric Oven, Disposal, Gas Range, Gas Water Heater, Ice Maker, Microwave Hood Fan, Microwave, Range Hood, Self Cleaning Oven, Tankless Water Heater, PlumbedForIce Maker
- Laundry: Washer Hookup, Dryer Hookup
Features
- Attic, Built-in Features, Ceiling Fan(s), Eat-in Kitchen, Granite Counters, Pantry, Programmable Thermostat, Quartz Counters, Split Bedrooms, See Remarks, Walk-In Closet(s), Window Treatments, Storage
- Flooring: Carpet, Tile, Wood
- Windows: Double Pane Windows, Vinyl, Blinds, Drapes
- Basement: Crawl Space
- Number of fireplaces: 2
- Fireplace features: Family Room, Gas Log, Living Room, Wood Burning
Interior area
- Total structure area: 4,466
- Total interior livable area: 4,466 sqft
Property
Parking
- Total spaces: 3
- Parking features: Attached, Garage, Garage Door Opener
- Has attached garage: Yes
- Covered spaces: 3
Features
- Levels: Two
- Stories: 2
- Patio & porch: Covered, Patio, Porch
- Exterior features: Concrete Driveway
- Has private pool: Yes
- Pool features: Heated, In Ground, Pool, Private, Salt Water, Vinyl
- Fencing: Back Yard,Metal,Privacy,Wood
- Waterfront features: None
Lot
- Size: 0.45 Acres
- Features: City Lot, Landscaped, Near Park, Subdivision
Details
- Additional structures: None
- Parcel number: 81535267000
- Zoning description: Residential
- Wooded area: 0
Construction
Type & style
- Home type: SingleFamily
- Architectural style: French Provincial
- Property subtype: Single Family Residence
Materials
- Brick
- Foundation: Crawlspace
- Roof: Architectural,Shingle
Condition
- New construction: No
- Year built: 2005
Details
- Warranty included: Yes
Utilities & green energy
- Sewer: Public Sewer
- Water: Public
- Utilities for property: Electricity Available, Natural Gas Available, Sewer Available, Water Available
Community & neighborhood
Security
- Security features: Security System, Smoke Detector(s)
Community
- Community features: Biking, Curbs, Near Fire Station, Near Schools, Park, Sidewalks, Trails/Paths
Location
- Region: Springdale
- Subdivision: Willow Bend Sub
HOA & financial
HOA
- HOA fee: $500 annually
- Services included: Common Areas
Other
Other facts
- Road surface type: Paved
Price history
| Date | Event | Price |
|---|---|---|
| 9/10/2025 | Sold | $1,335,000-0.7%$299/sqft |
Source: | ||
| 7/17/2025 | Listed for sale | $1,345,000+151.4%$301/sqft |
Source: | ||
| 2/10/2014 | Sold | $535,000-7.4%$120/sqft |
Source: | ||
| 10/23/2009 | Sold | $578,000-10.7%$129/sqft |
Source: Public Record | ||
| 3/20/2006 | Sold | $647,000+581.1%$145/sqft |
Source: Public Record | ||
Public tax history
| Year | Property taxes | Tax assessment |
|---|---|---|
| 2024 | $5,629 +3.8% | $118,548 +4.8% |
| 2023 | $5,425 +2.3% | $113,159 +5% |
| 2022 | $5,304 | $107,770 |
Find assessor info on the county website
Neighborhood: 72762
Nearby schools
GreatSchools rating
- 9/10John Tyson Elementary SchoolGrades: PK-5Distance: 1.2 mi
- 7/10Helen Tyson Middle SchoolGrades: 6-7Distance: 0.9 mi
- 7/10Har-Ber High SchoolGrades: 9-12Distance: 3.6 mi
Schools provided by the listing agent
- District: Springdale
Source: ArkansasOne MLS. This data may not be complete. We recommend contacting the local school district to confirm school assignments for this home.

Get pre-qualified for a loan
At Zillow Home Loans, we can pre-qualify you in as little as 5 minutes with no impact to your credit score.An equal housing lender. NMLS #10287.
Sell for more on Zillow
Get a free Zillow Showcase℠ listing and you could sell for .
$1,340,200
2% more+ $26,804
With Zillow Showcase(estimated)
$1,367,004

