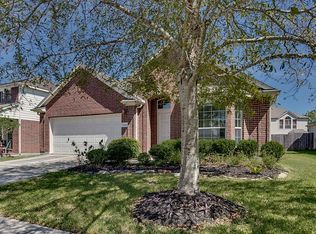Sold on 08/07/23
Price Unknown
29910 Sunwillow Creek Dr, Spring, TX 77386
4beds
2,463sqft
SingleFamily
Built in 2004
6,063 Square Feet Lot
$369,500 Zestimate®
$--/sqft
$2,424 Estimated rent
Home value
$369,500
$351,000 - $388,000
$2,424/mo
Zestimate® history
Loading...
Owner options
Explore your selling options
What's special
This home will make you feel good! Exceptionally upgraded with an intelligently designed floor plan: elegant yet very functional for the modern lifestyle! Upgrades include kitchen backsplash marble tile, wood floor in the living areas, new light fixtures, bathroom quartz counters.. Relaxing, open, and spacious layout in main living area.. Enormous master bedroom! Game room upstairs.. Back yard includes in ground pool.
Facts & features
Interior
Bedrooms & bathrooms
- Bedrooms: 4
- Bathrooms: 3
- Full bathrooms: 2
- 1/2 bathrooms: 1
Heating
- Forced air, Gas
Cooling
- Central
Appliances
- Included: Dishwasher, Dryer, Garbage disposal, Microwave, Range / Oven, Refrigerator, Washer
Features
- Flooring: Tile, Carpet
- Basement: None
- Has fireplace: Yes
Interior area
- Total interior livable area: 2,463 sqft
Property
Parking
- Parking features: Garage - Attached
Features
- Exterior features: Brick, Cement / Concrete
Lot
- Size: 6,063 sqft
Details
- Parcel number: 32830211800
Construction
Type & style
- Home type: SingleFamily
Materials
- Frame
- Foundation: Slab
- Roof: Asphalt
Condition
- Year built: 2004
Community & neighborhood
Location
- Region: Spring
HOA & financial
HOA
- Has HOA: Yes
- HOA fee: $83 monthly
Other
Other facts
- Connections: Electric Dryer Connections, Washer Connections, Gas Dryer Connections
- Cool System: Central Electric
- Energy: Ceiling Fans, Attic Vents, Digital Program Thermostat, Insulated/Low-E windows
- Annual Maint Desc: Mandatory
- Floors: Carpet, Tile, Wood
- Foundation: Slab
- Laundry Location: Utility Rm in House
- Exterior: Back Yard Fenced, Controlled Subdivision Access, Back Yard
- Fireplace Description: Gaslog Fireplace
- Lot Size Source: Appraisal District
- Garage Desc: Attached Garage
- Heat System: Central Gas
- Interior: Fire/Smoke Alarm, Island Kitchen
- Maint Fee Pay Schedule: Annually
- Master Bath Desc: Double Sinks
- Siding: Brick Veneer, Cement Board
- Range Type: Gas Range
- Room Description: Breakfast Room, Formal Dining, Gameroom Up
- Style: Traditional
- Oven Type: Gas Oven
- Roof: Composition
- Water Sewer: Water District
- Sq Ft Source: Appraisal District
- Access: Manned Gate
- Lot Desciption: Subdivision Lot
- Acres Desciption: 0 Up To 1/4 Acre
- Street Surface: Concrete, Curbs
- Garage Carport: Double-Wide Driveway, Auto Garage Door Opener
- Bed Room Description: All Bedrooms Up
- Location: 91 - Spring
- Geo Market Area: Spring Northeast
- New Construction: 0
- Section Num: 2
Price history
| Date | Event | Price |
|---|---|---|
| 8/7/2023 | Sold | -- |
Source: Agent Provided | ||
| 7/10/2023 | Pending sale | $380,000$154/sqft |
Source: | ||
| 7/5/2023 | Listed for sale | $380,000+65.3%$154/sqft |
Source: | ||
| 6/2/2017 | Sold | -- |
Source: Agent Provided | ||
| 4/2/2017 | Pending sale | $229,900$93/sqft |
Source: Keller Williams - Houston Memorial #50750401 | ||
Public tax history
| Year | Property taxes | Tax assessment |
|---|---|---|
| 2025 | -- | $381,124 -1.6% |
| 2024 | $8,267 +48.1% | $387,302 +20.4% |
| 2023 | $5,583 | $321,620 +0.8% |
Find assessor info on the county website
Neighborhood: Ledgends Ranch
Nearby schools
GreatSchools rating
- 8/10Birnham Woods Elementary SchoolGrades: PK-4Distance: 1.2 mi
- 7/10York Junior High SchoolGrades: 7-8Distance: 1.3 mi
- 8/10Grand Oaks High SchoolGrades: 9-12Distance: 1.7 mi
Schools provided by the listing agent
- Elementary: Birnham Woods Elementary School
- Middle: York
- High: Oak Ridge High School
- District: 11 - Conroe
Source: The MLS. This data may not be complete. We recommend contacting the local school district to confirm school assignments for this home.
Get a cash offer in 3 minutes
Find out how much your home could sell for in as little as 3 minutes with a no-obligation cash offer.
Estimated market value
$369,500
Get a cash offer in 3 minutes
Find out how much your home could sell for in as little as 3 minutes with a no-obligation cash offer.
Estimated market value
$369,500
