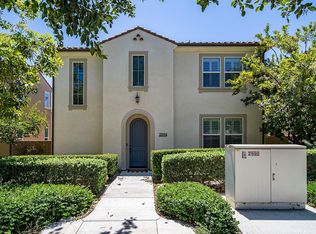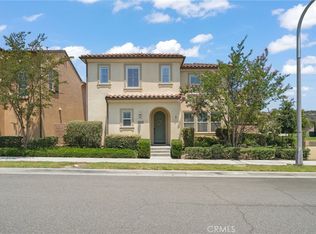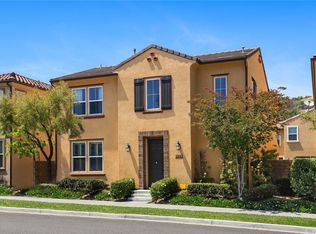Sold for $1,062,000
Listing Provided by:
Katy Wang DRE #01860837 626-807-2188,
Homequest Real Estate
Bought with: Crissanna Luxury Real Estate
$1,062,000
2992 E Santa Fe Rd, Brea, CA 92821
3beds
1,827sqft
Single Family Residence
Built in 2013
2,962 Square Feet Lot
$1,056,400 Zestimate®
$581/sqft
$4,413 Estimated rent
Home value
$1,056,400
$972,000 - $1.15M
$4,413/mo
Zestimate® history
Loading...
Owner options
Explore your selling options
What's special
Come see this gorgeous turnkey home in highly sought Blackstone and Sorano community. This elegant 1,827sqft, 3bd/3ba open floor plan Enjoy high quality materials & finishes throughout, including hardwood floors downstairs, plush carpet upstairs, & recessed lighting. Main level boats open concept floorplan between kitchen, dining area, & living room. Kitchen features all white cabinetry, pantry, island with sink & additional seating, & stainless steel appliances. Master bedroom has one walk-in closet and the 2nd closet with sliding doors. Master bathroom features separate soaking tub & shower & dual sinks on either side of the bathroom. Laundry room is conveniently on the 2nd level & offers tons of extra storage. Large enclosed back patio & side yard are great for barbecuing & dining outside. Attached 2-car garage ,Fabulous community offerings include exquisite gated pool area with pool, spa, wading pool and water playground plus fireplace, barbeque area, showers, manicured green fields, and lovely benches where one can enjoy the sweeping views of both city lights and serene hillsides. All of this plus the very best of Brea schools
Zillow last checked: 8 hours ago
Listing updated: February 10, 2025 at 02:36pm
Listing Provided by:
Katy Wang DRE #01860837 626-807-2188,
Homequest Real Estate
Bought with:
Anna Sadowska, DRE #01701469
Crissanna Luxury Real Estate
Source: CRMLS,MLS#: TR24242567 Originating MLS: California Regional MLS
Originating MLS: California Regional MLS
Facts & features
Interior
Bedrooms & bathrooms
- Bedrooms: 3
- Bathrooms: 3
- Full bathrooms: 2
- 1/2 bathrooms: 1
- Main level bathrooms: 1
Primary bedroom
- Features: Primary Suite
Bedroom
- Features: All Bedrooms Up
Other
- Features: Walk-In Closet(s)
Heating
- Forced Air
Cooling
- Central Air
Appliances
- Included: Built-In Range, Dishwasher, Electric Oven, Disposal
- Laundry: Laundry Room, Upper Level
Features
- Separate/Formal Dining Room, All Bedrooms Up, Primary Suite, Walk-In Closet(s)
- Has fireplace: No
- Fireplace features: None
- Common walls with other units/homes: No Common Walls
Interior area
- Total interior livable area: 1,827 sqft
Property
Parking
- Total spaces: 2
- Parking features: Garage
- Attached garage spaces: 2
Features
- Levels: Two
- Stories: 2
- Entry location: 1
- Pool features: Association
- Has spa: Yes
- Spa features: Association
- Has view: Yes
- View description: None
Lot
- Size: 2,962 sqft
- Features: Walkstreet
Details
- Parcel number: 30614109
- Special conditions: Standard
Construction
Type & style
- Home type: SingleFamily
- Property subtype: Single Family Residence
Condition
- New construction: No
- Year built: 2013
Utilities & green energy
- Sewer: Public Sewer
- Water: Public
Community & neighborhood
Community
- Community features: Dog Park, Hiking, Park, Street Lights, Sidewalks
Location
- Region: Brea
- Subdivision: Blackstone (Bkstn)
HOA & financial
HOA
- Has HOA: Yes
- HOA fee: $389 monthly
- Amenities included: Dog Park, Barbecue, Playground, Pool, Spa/Hot Tub
- Association name: Blackstone community Association
- Association phone: 949-833-2600
Other
Other facts
- Listing terms: Cash,Cash to New Loan,Conventional
Price history
| Date | Event | Price |
|---|---|---|
| 2/10/2025 | Sold | $1,062,000-3.3%$581/sqft |
Source: | ||
| 1/16/2025 | Pending sale | $1,098,000$601/sqft |
Source: | ||
| 1/15/2025 | Listing removed | $4,200$2/sqft |
Source: CRMLS #TR24217875 Report a problem | ||
| 12/2/2024 | Listed for sale | $1,098,000+29.2%$601/sqft |
Source: | ||
| 10/21/2024 | Listed for rent | $4,200+24.3%$2/sqft |
Source: CRMLS #TR24217875 Report a problem | ||
Public tax history
| Year | Property taxes | Tax assessment |
|---|---|---|
| 2025 | $11,685 +5.1% | $920,066 +2% |
| 2024 | $11,114 +2.7% | $902,026 +2% |
| 2023 | $10,818 +1% | $884,340 +2% |
Find assessor info on the county website
Neighborhood: 92821
Nearby schools
GreatSchools rating
- 8/10Olinda Elementary SchoolGrades: K-6Distance: 0.5 mi
- 7/10Brea Junior High SchoolGrades: 7-8Distance: 2.2 mi
- 10/10Brea-Olinda High SchoolGrades: 9-12Distance: 1.1 mi
Get a cash offer in 3 minutes
Find out how much your home could sell for in as little as 3 minutes with a no-obligation cash offer.
Estimated market value$1,056,400
Get a cash offer in 3 minutes
Find out how much your home could sell for in as little as 3 minutes with a no-obligation cash offer.
Estimated market value
$1,056,400


