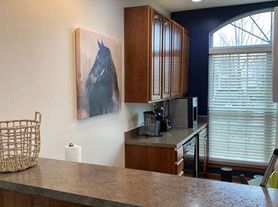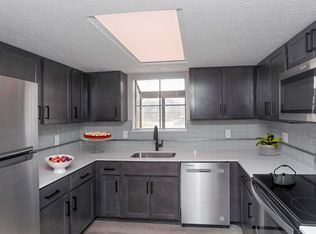This 3-bedroom, 2.5-bathroom home in Homecoming at University Park in Greenwood is now available for rent. Its proximity to the 65 Freeway makes commuting a breeze. The house features an open living area, a formal dining room, and a study room on the main floor, offering ample office space. Upstairs, a loft provides a perfect spot to unwind and relax. This property is sure to go quickly, so don't miss out on this opportunity to make it your new home!
House for rent
$2,150/mo
2992 Sentiment Ln, Greenwood, IN 46143
3beds
2,146sqft
Price may not include required fees and charges.
Singlefamily
Available now
-- Pets
Central air
In unit laundry
2 Attached garage spaces parking
Forced air
What's special
Formal dining room
- 5 hours |
- -- |
- -- |
Travel times
Looking to buy when your lease ends?
Consider a first-time homebuyer savings account designed to grow your down payment with up to a 6% match & a competitive APY.
Facts & features
Interior
Bedrooms & bathrooms
- Bedrooms: 3
- Bathrooms: 3
- Full bathrooms: 2
- 1/2 bathrooms: 1
Heating
- Forced Air
Cooling
- Central Air
Appliances
- Included: Dishwasher, Disposal, Dryer, Microwave, Oven, Refrigerator, Stove, Washer
- Laundry: In Unit, Laundry Room, Upper Level
Features
- Attic Access, Pantry
- Attic: Yes
Interior area
- Total interior livable area: 2,146 sqft
Property
Parking
- Total spaces: 2
- Parking features: Attached, Covered
- Has attached garage: Yes
- Details: Contact manager
Features
- Stories: 2
- Exterior features: Access, Attached, Attic Access, Curbs, Gas Water Heater, Heating system: Forced Air, In Unit, Laundry Room, Lot Features: Access, Curbs, Sidewalks, Street Lights, Suburb, Pantry, Pond, Sidewalks, Smoke Detector(s), Street Lights, Suburb, Taxes included in rent, Upper Level, Water Heater, Water Softener Owned
- Has water view: Yes
- Water view: Waterfront
Details
- Parcel number: 410502011046000030
Construction
Type & style
- Home type: SingleFamily
- Property subtype: SingleFamily
Condition
- Year built: 2005
Community & HOA
Location
- Region: Greenwood
Financial & listing details
- Lease term: 12 Months
Price history
| Date | Event | Price |
|---|---|---|
| 11/13/2025 | Listed for rent | $2,150$1/sqft |
Source: MIBOR as distributed by MLS GRID #22067776 | ||
| 9/25/2025 | Sold | $260,000-4.4%$121/sqft |
Source: | ||
| 7/18/2025 | Pending sale | $272,000$127/sqft |
Source: | ||
| 6/3/2025 | Price change | $272,000-2.9%$127/sqft |
Source: | ||
| 5/9/2025 | Listed for sale | $280,000+13.5%$130/sqft |
Source: | ||

