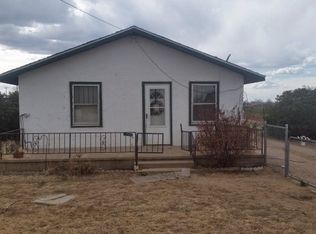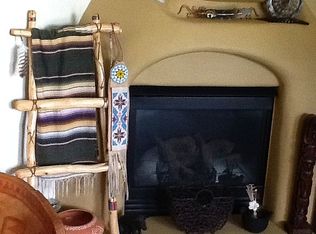Lots of curb appeal! Come sit a spell on the front porch and listen to the wind as it blows through the Ponderosa Pines. Then step inside and see how the sellers have tastefully remodeled this adorable rancher that has 4 beds and 2 baths along with a newly upgraded kitchen with upgraded appliances and completely remodeled bathroom that will take your breath away. The main floor bonus room can be used as an office or a craft room, lots of incoming light, plus don't miss the laundry room and the custom "DOG SHOWER". The finished basement has 2 bedrooms and a 3/4 bath, and large family room that could be converted to a theater room if desired. And don't overlook the hidden bonus room that can be used for your canned goods or storage. Large back yard with fantastic patio barbecue area and fully fenced. Look inside the 2 car over sized detached garage and workshop (the large air compressor stays)with swamp cooler and separate chicken coup. There are raised beds for easy gardening along with immaculate landscaping. You don't want to miss out! Large 1 acre lot with circular driveway and lots of curb appeal! Air conditioner/furnace, water heater, roof and outside sprinkler system replaced just a few years ago. Original roof swamp cooler for optional use. Permitted Well for landscape irrigation.
This property is off market, which means it's not currently listed for sale or rent on Zillow. This may be different from what's available on other websites or public sources.


