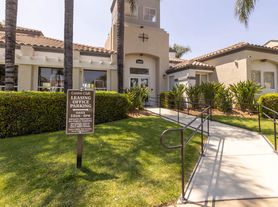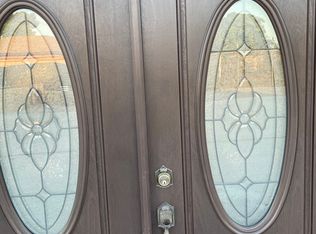Well maintained single family home for rent in northern Ontario bordering Rancho Cucamonga. Located in the gated master planned Parkside Ontario Community, two story with 2 car attached garage, with private drive way for additional two car parking. This 2,856sqft home features 4 bedrooms, 3 bathrooms, and a large loft. One bedroom and one full bathroom downstairs. Primary bedroom suite and two more bedrooms are upstairs, plus the loft!
Plenty of upgrades throughout the home: newer paint, newer flooring, newer stove/oven, upgraded extra large kitchen and stainless appliance, upgraded bath tub and shower, lots lots of recess lights! Big size backyard for entertainment and low maintenance. It has solar power in this house
This beautiful gated community has oversized community swimming pool, fire pit area, kids playground. Ontario Mills, Victoria Garden, Costco, Ranch 99 Market are all within short distance. Close to Highway 10 and Ontario International Airport.
Washer/Dryer/Refrigerator are all included! Rental insurance is required. Security deposit is one month rent. Owner pays for HOA fee and tenants pay for all the utilities and gardening.
House for rent
$3,750/mo
2993 E Via Corvina, Ontario, CA 91764
4beds
2,856sqft
Price may not include required fees and charges.
Singlefamily
Available now
No pets
Central air
In unit laundry
2 Attached garage spaces parking
Central
What's special
Big size backyardNewer paintUpgraded extra large kitchenStainless applianceNewer flooringLots of recess lights
- 2 days
- on Zillow |
- -- |
- -- |
Travel times
Renting now? Get $1,000 closer to owning
Unlock a $400 renter bonus, plus up to a $600 savings match when you open a Foyer+ account.
Offers by Foyer; terms for both apply. Details on landing page.
Facts & features
Interior
Bedrooms & bathrooms
- Bedrooms: 4
- Bathrooms: 3
- Full bathrooms: 3
Heating
- Central
Cooling
- Central Air
Appliances
- Laundry: In Unit, Inside
Features
- Bedroom on Main Level
Interior area
- Total interior livable area: 2,856 sqft
Property
Parking
- Total spaces: 2
- Parking features: Attached, Covered
- Has attached garage: Yes
- Details: Contact manager
Features
- Stories: 2
- Exterior features: Contact manager
- Has spa: Yes
- Spa features: Hottub Spa
- Has view: Yes
- View description: Contact manager
Details
- Parcel number: 0210651220000
Construction
Type & style
- Home type: SingleFamily
- Property subtype: SingleFamily
Condition
- Year built: 2013
Community & HOA
Location
- Region: Ontario
Financial & listing details
- Lease term: 12 Months
Price history
| Date | Event | Price |
|---|---|---|
| 10/1/2025 | Listed for rent | $3,750+5.6%$1/sqft |
Source: CRMLS #TR25229801 | ||
| 11/23/2024 | Listing removed | $3,550$1/sqft |
Source: CRMLS #TR24203541 | ||
| 11/13/2024 | Price change | $3,550-4.1%$1/sqft |
Source: CRMLS #TR24203541 | ||
| 10/16/2024 | Price change | $3,700-2.6%$1/sqft |
Source: CRMLS #TR24203541 | ||
| 10/1/2024 | Listed for rent | $3,800+11.8%$1/sqft |
Source: CRMLS #TR24203541 | ||

