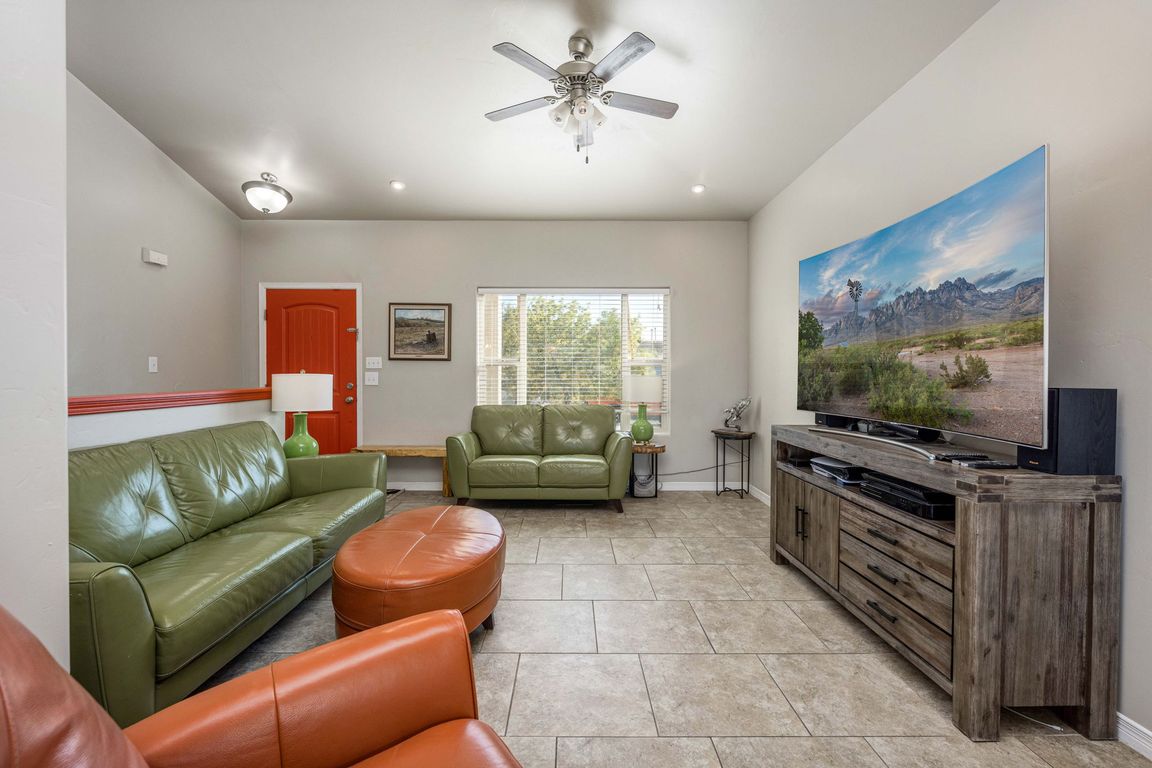Open: Sat 12pm-3pm

For sale
$399,000
4beds
2,428sqft
2993 Escenico Ct, Las Cruces, NM 88012
4beds
2,428sqft
Single family residence, residential
Built in 2016
8,276 sqft
2 Garage spaces
$164 price/sqft
What's special
Second family roomSerene retreatThree additional well-sized bedroomsLarge open backyard
Discover the perfect blend of comfort, privacy, and stunning scenery in this beautifully maintained 4-bedroom, 2.5 bathroom, two-story home. Thoughtfully designed with convenience in mind, the spacious owner's suite is located on the main floor, offering easy access and a serene retreat from the rest of the home.Downstairs, you'll find three ...
- 2 days |
- 365 |
- 11 |
Likely to sell faster than
Source: SNMMLS,MLS#: 2503605
Travel times
Living Room
Kitchen
Primary Bedroom
Zillow last checked: 8 hours ago
Listing updated: November 18, 2025 at 12:01pm
Listed by:
Todd Tellez 575-636-3081,
Select Realty Group, LLC 575-689-1600
Source: SNMMLS,MLS#: 2503605
Facts & features
Interior
Bedrooms & bathrooms
- Bedrooms: 4
- Bathrooms: 2
- Full bathrooms: 2
- 1/2 bathrooms: 1
Primary bedroom
- Description: Owners Suite On Main Floor
Primary bathroom
- Description: Double Sinks,Granite Countertops,Walk-In Closets,Tile Floor,Shower Stall,Jetted Tub
Dining room
- Features: Chandelier, Sliding Glass Doors, Tile
Family room
- Features: Ceiling Fan, Sliding Glass Doors, Tile
Kitchen
- Features: Eating Area, Wood Cabinets, Pantry, Microwave Oven, Granite Counters, Gas Range, Garbage Disposal, Built-in Dishwasher, Tile Floor
Living room
- Features: Blinds, Tile
Heating
- Natural Gas Available, Forced Air
Cooling
- Central Air
Appliances
- Laundry: Utility Room
Features
- Split Bedrooms, Owners Suite Upstairs, 3 Bedrooms Downstairs.
- Flooring: Flooring Foundation: Slab
- Windows: Double Pane Windows, Low Emissivity Windowsmissivity Windows
Interior area
- Total structure area: 2,428
- Total interior livable area: 2,428 sqft
Video & virtual tour
Property
Parking
- Total spaces: 2
- Parking features: Garage Door Opener
- Garage spaces: 2
Features
- Levels: Two
- Stories: 2
- Patio & porch: Covered, Pergola, Deck
- Fencing: Rock
- Has view: Yes
Lot
- Size: 8,276.4 Square Feet
- Dimensions: 0 to .24 AC
- Features: Amenities: Cul-De-Sac, Amenities: View Valley, Amenities: View Mountains
Details
- Parcel number: 4008131456191
Construction
Type & style
- Home type: SingleFamily
- Architectural style: Contemporary
- Property subtype: Single Family Residence, Residential
Materials
- Frame, Stucco
- Roof: Pitched,Shingle
Condition
- New construction: No
- Year built: 2016
Details
- Builder name: KT Homes
Utilities & green energy
- Sewer: Public Sewer
- Water: Public
- Utilities for property: City Gas, El Paso Electric
Community & HOA
Community
- Subdivision: Sandhill Village
HOA
- Has HOA: No
Location
- Region: Las Cruces
Financial & listing details
- Price per square foot: $164/sqft
- Tax assessed value: $306,678
- Annual tax amount: $3,162
- Date on market: 11/18/2025
- Electric utility on property: Yes