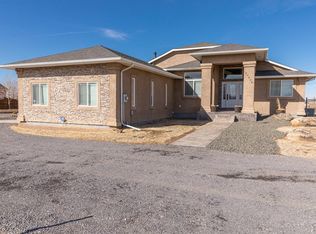You are going to fall in love with this spacious 6 bedroom 5 bathroom home nestled in the heart of the St Charles Mesa! There is plenty of room to grow with 4250 square feet with an attractive open floor plan, 12 foot ceilings on main level and tons of sunlight with lots of big picture windows. Cozy up to the gas log fireplace in living room with charming hardwood floors. The master bedroom has an elegant coved ceiling and walk in closet . Enjoy the 5-piece master bathroom with his and her vanities, walk in shower and garden tub for soaking. The kitchen has a great farm house feel with white cabinets, stainless steel appliances, and center island. The chef in your life will appreciate the prep sink/kitchen bar and side by side refrigerators. There is a lovely breakfast nook with sliding doors that lead out to the backyard. The main level laundry area is also a great storage/pantry area. BONUS room was previously a garage converted into finished area. It is the perfect space for den/office/playroom/guest room. The basement is the ideal for entertaining complete with a wet bar and there is room for pool/ping pong table. This beautiful home sits on 4.78 acres of prime horse property. There is even a horse arena and of RV parking too. Tons of curb appeal with brick accents and attached pergola in front. The backyard has rear covered patio and mature landscape. The 42x62 detached garage will knock your socks off!! This is your dream home! Call today and let's get you moving!
This property is off market, which means it's not currently listed for sale or rent on Zillow. This may be different from what's available on other websites or public sources.
