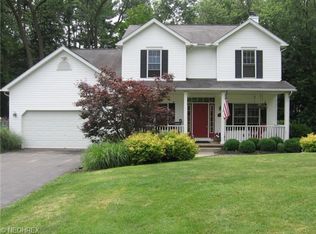Sold for $427,000
$427,000
29936 Ridge Rd, Wickliffe, OH 44092
4beds
--sqft
Single Family Residence
Built in 1977
1.09 Acres Lot
$428,200 Zestimate®
$--/sqft
$2,803 Estimated rent
Home value
$428,200
$381,000 - $484,000
$2,803/mo
Zestimate® history
Loading...
Owner options
Explore your selling options
What's special
Imagine living in a custom home built into a wooded hillside with natural views, privacy but close to everything. This custom 4-bedroom home is the very best value in Lake County. The large Great Room is enhanced with a gas fireplace, beamed ceilings and a walk out patio to the pool and hot tub. Oh, there's also a spectacular bar also for indoor entertaining. Decks are strategically located off most rooms to fully appreciate the views. All appliances are included. This Custom-Built home will not last on the market so you'd better hurry. It is priced to sell.
Zillow last checked: 8 hours ago
Listing updated: October 17, 2025 at 10:28am
Listed by:
Judie Crockett 440-974-7444 judie@thecrockettteam.com,
Howard Hanna,
David G Crockett 440-974-7444,
Howard Hanna
Bought with:
Lori A Cerutti, 2016005258
McDowell Homes Real Estate Services
Emily Harrell, 2020000605
McDowell Homes Real Estate Services
Source: MLS Now,MLS#: 5146177Originating MLS: Lake Geauga Area Association of REALTORS
Facts & features
Interior
Bedrooms & bathrooms
- Bedrooms: 4
- Bathrooms: 3
- Full bathrooms: 2
- 1/2 bathrooms: 1
- Main level bathrooms: 1
Primary bedroom
- Description: Flooring: Carpet
- Level: Second
- Dimensions: 17 x 12
Bedroom
- Description: Flooring: Carpet
- Level: Second
- Dimensions: 15 x 11
Bedroom
- Description: Flooring: Carpet
- Level: Second
- Dimensions: 14 x 11
Bedroom
- Description: Flooring: Carpet
- Level: Second
- Dimensions: 13 x 11
Dining room
- Description: Flooring: Carpet
- Features: Vaulted Ceiling(s)
- Level: First
- Dimensions: 15 x 12
Family room
- Description: Flooring: Carpet
- Features: Fireplace
- Level: First
- Dimensions: 25 x 15
Great room
- Description: 12 x 10 Bar off Great Room, Walk-out to deck, Pool and Hot Tub,Flooring: Carpet
- Features: Beamed Ceilings, Fireplace, Bar
- Level: Lower
- Dimensions: 24 x 18
Kitchen
- Description: Flooring: Ceramic Tile
- Level: First
- Dimensions: 12 x 11
Heating
- Forced Air, Gas
Cooling
- Central Air
Appliances
- Included: Dishwasher, Microwave, Range, Refrigerator
Features
- Storage, Vaulted Ceiling(s)
- Basement: Full,Finished
- Number of fireplaces: 2
Property
Parking
- Parking features: Attached Carport, Attached, Garage
- Attached garage spaces: 2
- Carport spaces: 1
- Covered spaces: 3
Features
- Levels: Three Or More,Multi/Split
- Has private pool: Yes
- Pool features: Fenced
- Has view: Yes
- View description: Pond, Pool, Trees/Woods
- Has water view: Yes
- Water view: Pond
Lot
- Size: 1.09 Acres
- Dimensions: 100 x 535
Details
- Parcel number: 29B0060000250
Construction
Type & style
- Home type: SingleFamily
- Architectural style: Contemporary,Split Level
- Property subtype: Single Family Residence
Materials
- Aluminum Siding, Vinyl Siding
- Roof: Asphalt,Fiberglass
Condition
- Updated/Remodeled
- Year built: 1977
Utilities & green energy
- Sewer: Public Sewer
- Water: Public
Community & neighborhood
Security
- Security features: Security System
Location
- Region: Wickliffe
Other
Other facts
- Listing agreement: Exclusive Right To Sell
- Listing terms: Cash,Conventional
Price history
| Date | Event | Price |
|---|---|---|
| 10/15/2025 | Sold | $427,000-5.1% |
Source: Public Record Report a problem | ||
| 9/9/2025 | Pending sale | $449,900 |
Source: MLS Now #5146177 Report a problem | ||
| 8/26/2025 | Price change | $449,900-9.8% |
Source: MLS Now #5146177 Report a problem | ||
| 8/8/2025 | Listed for sale | $499,000 |
Source: MLS Now #5146177 Report a problem | ||
Public tax history
| Year | Property taxes | Tax assessment |
|---|---|---|
| 2024 | $8,766 +5% | $153,190 +30.8% |
| 2023 | $8,351 -0.7% | $117,110 |
| 2022 | $8,409 -0.3% | $117,110 |
Find assessor info on the county website
Neighborhood: 44092
Nearby schools
GreatSchools rating
- 5/10Wickliffe Elementary SchoolGrades: PK-4Distance: 0.5 mi
- NAWickliffe Middle SchoolGrades: 5-8Distance: 0.6 mi
- 6/10Wickliffe High SchoolGrades: 9-12Distance: 0.4 mi
Schools provided by the listing agent
- District: Wickliffe CSD - 4308
Source: MLS Now. This data may not be complete. We recommend contacting the local school district to confirm school assignments for this home.
Get pre-qualified for a loan
At Zillow Home Loans, we can pre-qualify you in as little as 5 minutes with no impact to your credit score.An equal housing lender. NMLS #10287.
Sell for more on Zillow
Get a Zillow Showcase℠ listing at no additional cost and you could sell for .
$428,200
2% more+$8,564
With Zillow Showcase(estimated)$436,764
