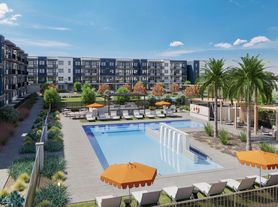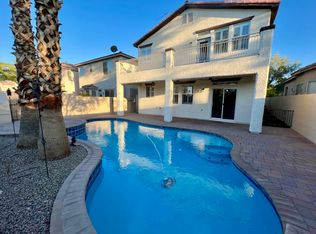2994 Gramsci
*Furnished* Sparkling Pool & Spa in Inspirada!
Avail: 21 February 2025
Pool cleaning service included in rent
Welcome to this beautiful pool property nestled at the end of a private cul-de-sac in prestigious Inspirada! An inviting open floor plan seamlessly connects the living, dining, and kitchen areas. Ideal for entertaining and everyday living.
The well-appointed kitchen features 42" Cabinets, Granite Island, breakfast bar, and ample storage space. The primary bedroom features an en-suite bathroom with a luxurious Oversized Shower. The finished Oversized 2 Car Garage provides extra storage and a soft water system. The backyard offers a private paradise featuring a sparkling pool and soothing spa illuminated with LED Lighting. The spacious patio area is ideal for outdoor dining and entertaining. Convenient access to many nearby amenities, parks, schools, and shopping centers ensuring a convenient and enjoyable lifestyle all located right in your neighborhood!
Pool
Washer/Dryer In Unit
Interested in a short term stay? You can also book this home here:
House for rent
$4,000/mo
2994 Gramsci Ave, Henderson, NV 89044
3beds
1,965sqft
Price may not include required fees and charges.
Single family residence
Available Mon Oct 20 2025
No pets
Central air
-- Laundry
-- Parking
-- Heating
What's special
Sparkling poolExtra storageSpacious patio areaPrivate cul-de-sacWell-appointed kitchenLed lightingOpen floor plan
- 25 days |
- -- |
- -- |
Travel times
Renting now? Get $1,000 closer to owning
Unlock a $400 renter bonus, plus up to a $600 savings match when you open a Foyer+ account.
Offers by Foyer; terms for both apply. Details on landing page.
Facts & features
Interior
Bedrooms & bathrooms
- Bedrooms: 3
- Bathrooms: 3
- Full bathrooms: 3
Cooling
- Central Air
Appliances
- Included: Dishwasher
Interior area
- Total interior livable area: 1,965 sqft
Property
Parking
- Details: Contact manager
Details
- Parcel number: 19124313018
Construction
Type & style
- Home type: SingleFamily
- Property subtype: Single Family Residence
Community & HOA
Location
- Region: Henderson
Financial & listing details
- Lease term: Contact For Details
Price history
| Date | Event | Price |
|---|---|---|
| 9/16/2025 | Listed for rent | $4,000$2/sqft |
Source: Zillow Rentals | ||
| 5/30/2025 | Listing removed | $4,000$2/sqft |
Source: Zillow Rentals | ||
| 3/24/2025 | Price change | $4,000-11.1%$2/sqft |
Source: Zillow Rentals | ||
| 2/20/2025 | Listed for rent | $4,500-10%$2/sqft |
Source: Zillow Rentals | ||
| 10/11/2024 | Listing removed | $5,000$3/sqft |
Source: Zillow Rentals | ||

