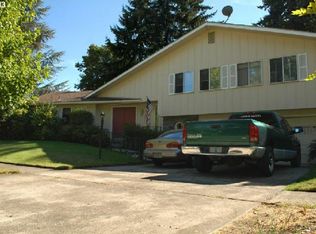Sold
$600,000
2994 Lenox Rd, Eugene, OR 97404
3beds
2,109sqft
Residential, Single Family Residence
Built in 1964
8,712 Square Feet Lot
$586,100 Zestimate®
$284/sqft
$2,819 Estimated rent
Home value
$586,100
$557,000 - $615,000
$2,819/mo
Zestimate® history
Loading...
Owner options
Explore your selling options
What's special
Wonderful mid-century modern style home located on a large corner lot in Silver Meadows neighborhood. This unique home features a spacious open floor plan, floor to ceiling windows, two fireplaces and vaulted wood ceilings. The living extends outside to the covered patio, hot tub, fire pit, garden area and the charming multi=use storage building.
Zillow last checked: 8 hours ago
Listing updated: October 04, 2023 at 07:13am
Listed by:
Mary Shannon 541-345-8100,
RE/MAX Integrity
Bought with:
Melissa McGuire, 200201146
Berkshire Hathaway HomeServices Real Estate Professionals
Source: RMLS (OR),MLS#: 23351505
Facts & features
Interior
Bedrooms & bathrooms
- Bedrooms: 3
- Bathrooms: 2
- Full bathrooms: 2
- Main level bathrooms: 2
Primary bedroom
- Features: Bathroom, Deck, Exterior Entry, Vaulted Ceiling, Walkin Closet
- Level: Main
- Area: 204
- Dimensions: 17 x 12
Bedroom 2
- Features: Closet, Tile Floor, Vaulted Ceiling
- Level: Main
- Area: 144
- Dimensions: 12 x 12
Bedroom 3
- Features: Loft, Vaulted Ceiling, Wallto Wall Carpet
- Level: Main
- Area: 168
- Dimensions: 14 x 12
Dining room
- Features: Eat Bar, Tile Floor, Vaulted Ceiling
- Level: Main
- Area: 117
- Dimensions: 13 x 9
Family room
- Features: Fireplace, Vaulted Ceiling, Wallto Wall Carpet
- Level: Upper
- Area: 442
- Dimensions: 26 x 17
Kitchen
- Features: Fireplace, Kitchen Dining Room Combo, Vaulted Ceiling
- Level: Main
- Area: 221
- Width: 13
Living room
- Features: Great Room, Vaulted Ceiling
- Level: Main
- Area: 260
- Dimensions: 20 x 13
Heating
- Forced Air, Fireplace(s)
Cooling
- Central Air
Appliances
- Included: Built In Oven, Built-In Refrigerator, Cooktop, Dishwasher, Disposal, Down Draft, Gas Appliances, Microwave, Stainless Steel Appliance(s), Washer/Dryer, Gas Water Heater
- Laundry: Laundry Room
Features
- High Ceilings, Quartz, Vaulted Ceiling(s), Closet, Loft, Eat Bar, Kitchen Dining Room Combo, Great Room, Bathroom, Walk-In Closet(s), Cook Island, Kitchen Island, Tile
- Flooring: Tile, Vinyl, Wall to Wall Carpet
- Windows: Double Pane Windows, Vinyl Frames
- Basement: Crawl Space
- Number of fireplaces: 2
- Fireplace features: Gas, Wood Burning
Interior area
- Total structure area: 2,109
- Total interior livable area: 2,109 sqft
Property
Parking
- Total spaces: 2
- Parking features: Driveway, RV Access/Parking, Garage Door Opener, Attached
- Attached garage spaces: 2
- Has uncovered spaces: Yes
Features
- Stories: 2
- Patio & porch: Covered Patio, Patio, Porch, Deck
- Exterior features: Fire Pit, Garden, Gas Hookup, Raised Beds, Yard, Exterior Entry
- Has spa: Yes
- Spa features: Builtin Hot Tub
- Fencing: Fenced
Lot
- Size: 8,712 sqft
- Features: Corner Lot, Level, SqFt 7000 to 9999
Details
- Additional structures: GasHookup, PoultryCoop, RVParking
- Parcel number: 0373470
Construction
Type & style
- Home type: SingleFamily
- Architectural style: Contemporary,Mid Century Modern
- Property subtype: Residential, Single Family Residence
Materials
- Shake Siding, Wood Siding
- Foundation: Concrete Perimeter
- Roof: Membrane
Condition
- Resale
- New construction: No
- Year built: 1964
Utilities & green energy
- Gas: Gas Hookup, Gas
- Sewer: Public Sewer
- Water: Public
Community & neighborhood
Location
- Region: Eugene
- Subdivision: Silver Meadows
Other
Other facts
- Listing terms: Cash,Conventional
- Road surface type: Paved
Price history
| Date | Event | Price |
|---|---|---|
| 10/2/2023 | Sold | $600,000+0%$284/sqft |
Source: | ||
| 9/2/2023 | Pending sale | $599,900$284/sqft |
Source: | ||
| 8/26/2023 | Listed for sale | $599,900+200%$284/sqft |
Source: | ||
| 12/24/2012 | Sold | $200,000-4.8%$95/sqft |
Source: | ||
| 9/9/2012 | Pending sale | $210,000$100/sqft |
Source: Keller Williams Realty Eugene and Springfield #12307533 Report a problem | ||
Public tax history
| Year | Property taxes | Tax assessment |
|---|---|---|
| 2025 | $4,015 +0.5% | $313,750 +3% |
| 2024 | $3,995 +2.2% | $304,612 +3% |
| 2023 | $3,907 +4.1% | $295,740 +3% |
Find assessor info on the county website
Neighborhood: Santa Clara
Nearby schools
GreatSchools rating
- 6/10Awbrey Park Elementary SchoolGrades: K-5Distance: 1.3 mi
- 6/10Madison Middle SchoolGrades: 6-8Distance: 0.8 mi
- 3/10North Eugene High SchoolGrades: 9-12Distance: 0.9 mi
Schools provided by the listing agent
- Elementary: Awbrey Park
- Middle: Madison
- High: North Eugene
Source: RMLS (OR). This data may not be complete. We recommend contacting the local school district to confirm school assignments for this home.

Get pre-qualified for a loan
At Zillow Home Loans, we can pre-qualify you in as little as 5 minutes with no impact to your credit score.An equal housing lender. NMLS #10287.
