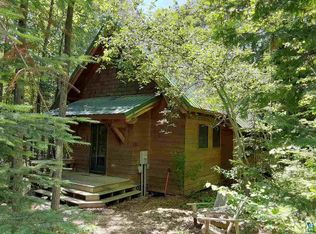Sold for $370,000 on 07/18/25
$370,000
37475 Sophie Ln, Bayfield, WI 54814
1beds
954sqft
Single Family Residence
Built in 2020
-- sqft lot
$375,400 Zestimate®
$388/sqft
$1,605 Estimated rent
Home value
$375,400
Estimated sales range
Not available
$1,605/mo
Zestimate® history
Loading...
Owner options
Explore your selling options
What's special
This approximately 954 square foot single-level home offers a cozy and peaceful retreat nestled amidst the lush, wooded surroundings. The bedroom features a spacious layout and abundant natural light through the expansive windows. The bathroom boasts tile flooring and natural lighting. The home's interior showcases rustic charm with hardwood flooring, wooden accents, and a cozy fireplace, fostering a warm and inviting atmosphere. The vaulted ceilings and ample natural lighting throughout the living areas contribute to the open and airy feel of the space. The spacious kitchen is equipped with all the necessary amenities and features wooden interiors, providing a harmonious blend of functionality and rustic character. The enclosed patio offers a seamless transition to the serene forest, creating a tranquil outdoor living experience. This newly built home is an ideal choice for those seeking a private and rejuvenating retreat. With community beach access to Lake Superior, residents can enjoy the beauty of the natural surroundings and the convenience of a vacation rental with solid booking history. Located in Brickyard Creek, just North of Bayfield, WI.
Zillow last checked: 8 hours ago
Listing updated: July 28, 2025 at 06:07pm
Listed by:
Jenna Galegher 715-209-3947,
Coldwell Banker Realty - Duluth
Bought with:
Brianna Bailey, WI 96291 - 94
Broad Street Brokers, LLC
Source: Lake Superior Area Realtors,MLS#: 6118911
Facts & features
Interior
Bedrooms & bathrooms
- Bedrooms: 1
- Bathrooms: 1
- 3/4 bathrooms: 1
- Main level bedrooms: 1
Heating
- In Floor Heat, Propane
Appliances
- Laundry: Main Level, Dryer Hook-Ups, Washer Hookup
Features
- Natural Woodwork, Vaulted Ceiling(s)
- Flooring: Tiled Floors
- Doors: Patio Door
- Basement: N/A
- Number of fireplaces: 1
- Fireplace features: Gas
Interior area
- Total interior livable area: 954 sqft
- Finished area above ground: 954
- Finished area below ground: 0
Property
Parking
- Parking features: Gravel, None
Accessibility
- Accessibility features: No Stairs Internal
Features
- Patio & porch: Patio
- Waterfront features: Lake Superior, Waterfront Access(Association), Shoreline Characteristics(Sand, Shore-Beach)
- Body of water: Lake Superior
- Frontage length: 200
Lot
- Features: Accessible Shoreline, Cul de Sac, Many Trees
- Residential vegetation: Heavily Wooded
Details
- Parcel number: 35728
- Zoning description: Residential-Rec Business
Construction
Type & style
- Home type: SingleFamily
- Architectural style: A-Frame
- Property subtype: Single Family Residence
Materials
- Wood, Frame/Wood
- Roof: Metal
Condition
- Previously Owned
- Year built: 2020
Utilities & green energy
- Electric: Xcel Energy
- Sewer: Public Sewer
- Water: Shared, Drilled
Community & neighborhood
Location
- Region: Bayfield
HOA & financial
HOA
- Has HOA: Yes
- HOA fee: $2,250 annually
- Services included: Management, Trash
Other
Other facts
- Road surface type: Unimproved
Price history
| Date | Event | Price |
|---|---|---|
| 7/18/2025 | Sold | $370,000+5.7%$388/sqft |
Source: | ||
| 6/23/2025 | Pending sale | $350,000$367/sqft |
Source: | ||
| 4/26/2025 | Listed for sale | $350,000+45.9%$367/sqft |
Source: | ||
| 5/27/2021 | Sold | $239,900$251/sqft |
Source: | ||
| 4/13/2021 | Pending sale | $239,900$251/sqft |
Source: | ||
Public tax history
| Year | Property taxes | Tax assessment |
|---|---|---|
| 2023 | $2,847 -7.2% | $157,100 |
| 2022 | $3,068 +5.9% | $157,100 |
| 2021 | $2,897 -2% | $157,100 |
Find assessor info on the county website
Neighborhood: 54814
Nearby schools
GreatSchools rating
- 4/10Bayfield Elementary SchoolGrades: PK-5Distance: 2.4 mi
- 5/10Bayfield Middle SchoolGrades: 6-8Distance: 2.4 mi
- 5/10Bayfield High SchoolGrades: 9-12Distance: 2.4 mi

Get pre-qualified for a loan
At Zillow Home Loans, we can pre-qualify you in as little as 5 minutes with no impact to your credit score.An equal housing lender. NMLS #10287.
