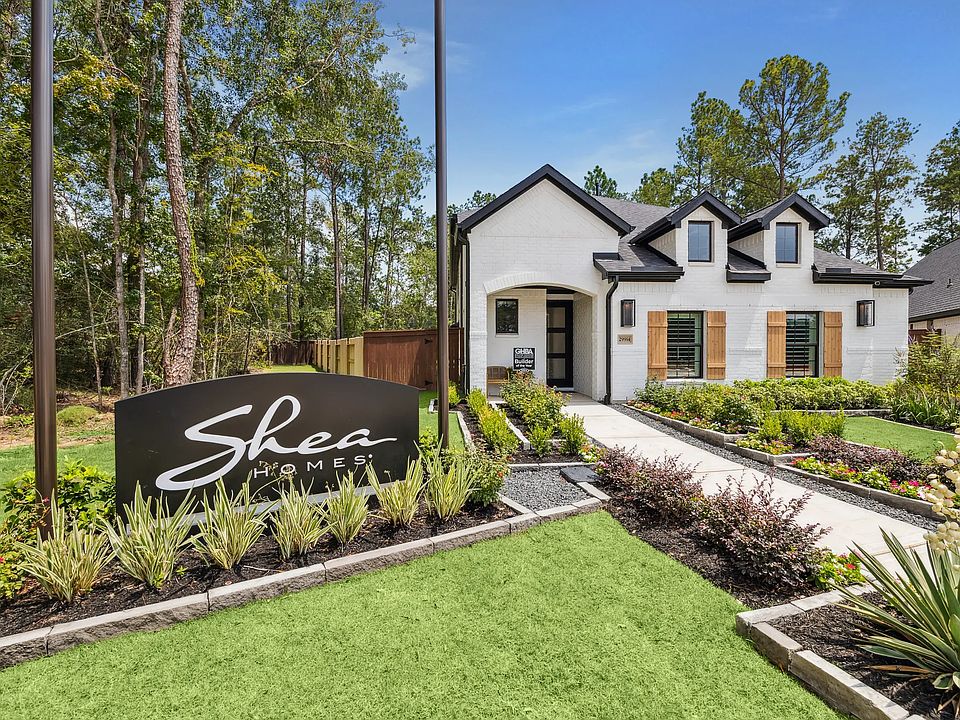BEAUTIFUL SHEA HOMES NEW CONSTRUCTION in Magnolia's Newest Community, WOODHAVYN!. This 1-story home has Smart home capabilities, a full sprinkler system, and beautiful landscaping. Wrapped with a gorgeous Stucco Exterior with a Moire Black Roof. This stunning one-story home provides optimal living in a layout containing 3 bedrooms, 2 full baths, a two-car garage, and an open-concept living space. Fit for any culinary need, this kitchen contains stainless-steel built-in appliances, a 36" Gas Cooktop, a large kitchen island, and plenty of cabinetry for ultimate storage! Off the great room, enjoy the backyard from a covered patio, providing the perfect entertainment and relaxation space. Retreat to a large Primary Suite that features natural light, a Framed Shower, and a large walk-in closet. Find delight living in a Shea Home at Woodhavyn – come Live The Difference!
New construction
$323,990
29945 Stony Forest Dr, Magnolia, TX 77354
3beds
1,529sqft
Single Family Residence
Built in 2025
-- sqft lot
$320,400 Zestimate®
$212/sqft
$90/mo HOA
What's special
Stainless-steel built-in appliancesOpen-concept living spaceCovered patioLarge walk-in closetGorgeous stucco exteriorBeautiful landscapingMoire black roof
- 163 days |
- 32 |
- 0 |
Zillow last checked: 8 hours ago
Listing updated: November 24, 2025 at 02:24pm
Listed by:
Jimmy Franklin 281-347-2200,
Shea Homes
Source: HAR,MLS#: 64091521
Travel times
Schedule tour
Select your preferred tour type — either in-person or real-time video tour — then discuss available options with the builder representative you're connected with.
Facts & features
Interior
Bedrooms & bathrooms
- Bedrooms: 3
- Bathrooms: 2
- Full bathrooms: 2
Rooms
- Room types: Family Room, Utility Room
Primary bathroom
- Features: Primary Bath: Double Sinks, Secondary Bath(s): Double Sinks, Secondary Bath(s): Tub/Shower Combo
Kitchen
- Features: Kitchen Island, Kitchen open to Family Room, Pantry, Pots/Pans Drawers, Soft Closing Drawers, Under Cabinet Lighting, Walk-in Pantry
Heating
- Natural Gas
Cooling
- Electric
Appliances
- Included: Water Heater, Disposal, Gas Oven, Oven, Microwave, Gas Cooktop, Dishwasher
- Laundry: Electric Dryer Hookup, Gas Dryer Hookup, Washer Hookup
Features
- Crown Molding, Prewired for Alarm System, Walk-In Closet(s)
- Flooring: Carpet, Tile
- Windows: Insulated/Low-E windows
- Number of fireplaces: 1
- Fireplace features: Gas
Interior area
- Total structure area: 1,529
- Total interior livable area: 1,529 sqft
Property
Parking
- Total spaces: 2
- Parking features: Attached, Garage Door Opener, Double-Wide Driveway
- Attached garage spaces: 2
Features
- Stories: 1
- Patio & porch: Covered
- Exterior features: Sprinkler System
- Fencing: Back Yard
Lot
- Features: Back Yard, Subdivided, 0 Up To 1/4 Acre
Details
- Parcel number: 818980
Construction
Type & style
- Home type: SingleFamily
- Architectural style: Contemporary
- Property subtype: Single Family Residence
Materials
- Batts Insulation, Blown-In Insulation, Stucco
- Foundation: Pillar/Post/Pier, Slab
- Roof: Composition
Condition
- New construction: Yes
- Year built: 2025
Details
- Builder name: Shea Homes
Utilities & green energy
- Sewer: Public Sewer
- Water: Public, Water District
Green energy
- Green verification: ENERGY STAR Certified Homes, HERS Index Score
- Energy efficient items: Attic Vents, Thermostat, HVAC
Community & HOA
Community
- Security: Prewired for Alarm System
- Subdivision: Woodhavyn 40
HOA
- Has HOA: Yes
- HOA fee: $1,075 annually
Location
- Region: Magnolia
Financial & listing details
- Price per square foot: $212/sqft
- Tax assessed value: $85,000
- Date on market: 6/16/2025
- Listing terms: Cash,Conventional,FHA,VA Loan
- Road surface type: Concrete, Curbs
About the community
In the charming town of Magnolia, Texas, just 25 miles southwest of Conroe and 45 miles northwest of Houston is Woodhavyn, the newly constructed master plan from Shea Homes®. Located conveniently off Dobbin-Huffsmith Road near Highway 249 and FM 2978, this community offers access to the city with the quaintness of country living. There's a lot to love about Magnolia: beautiful farmland and equestrian landscape, lush parks and tree-lined walking trails, golf courses, and an adorable downtown. In Woodhavyn, you'll have access to the amenities of the planned recreation center: a vanishing edge pool with separate lap lanes, plenty of deck space for lounging, a playground, a splashpad, an event gathering area, a pavilion, and much more.

29914 Stony Forest Drive, Magnolia, TX 77354
Source: Shea Homes
