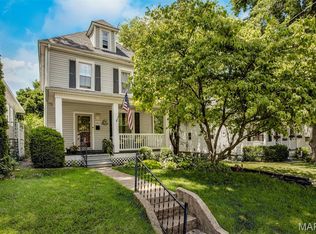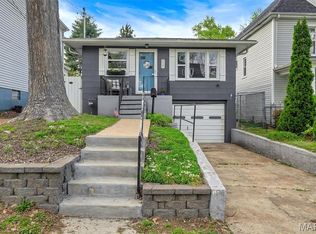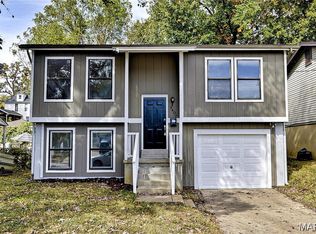Closed
Street View
Listing Provided by:
Kim Hove 314-322-1058,
Coldwell Banker Realty - Gundaker West Regional,
Stacie P Fessler 314-288-7142,
Coldwell Banker Realty - Gundaker West Regional
Bought with: Garcia Properties
Price Unknown
3417 Manhattan Ave, Saint Louis, MO 63143
3beds
1,455sqft
Single Family Residence
Built in 1908
6,751.8 Square Feet Lot
$327,600 Zestimate®
$--/sqft
$1,987 Estimated rent
Home value
$327,600
$282,000 - $380,000
$1,987/mo
Zestimate® history
Loading...
Owner options
Explore your selling options
What's special
Step into a beautifully renovated two-story gem, updated in 2022. As you enter the inviting foyer, you'll be greeted by a spacious open floor plan that's perfect for gatherings and daily living. The modern kitchen is a chef's delight with 42-inch custom shaker cabinets, a stylish backsplash, quartz countertops, a breakfast bar, and stainless-steel appliances. Luxurious vinyl plank floors add a touch of elegance on the main level, and a convenient laundry area is combined with a full bathroom near the kitchen. The large, fenced backyard is perfect for outdoor fun, while the covered front porch offers a cozy spot to unwind with a cup of coffee or a good book. Upstairs, you'll find three comfortable bedrooms and the second full bathroom. Additional highlights include off-street parking, a new roof, gutters, and upgraded insulation. A full basement provides storage or ability to finish for more living space. This home is located in a friendly neighborhood, close to highways and amenities.
Zillow last checked: 8 hours ago
Listing updated: April 28, 2025 at 04:30pm
Listing Provided by:
Kim Hove 314-322-1058,
Coldwell Banker Realty - Gundaker West Regional,
Stacie P Fessler 314-288-7142,
Coldwell Banker Realty - Gundaker West Regional
Bought with:
Aileen L Garcia, 2012012014
Garcia Properties
Source: MARIS,MLS#: 25004234 Originating MLS: St. Louis Association of REALTORS
Originating MLS: St. Louis Association of REALTORS
Facts & features
Interior
Bedrooms & bathrooms
- Bedrooms: 3
- Bathrooms: 2
- Full bathrooms: 2
- Main level bathrooms: 1
Primary bedroom
- Features: Floor Covering: Carpeting, Wall Covering: Some
- Level: Upper
- Area: 187
- Dimensions: 17x11
Bedroom
- Features: Floor Covering: Carpeting, Wall Covering: Some
- Level: Upper
- Area: 140
- Dimensions: 14x10
Bedroom
- Features: Floor Covering: Carpeting, Wall Covering: Some
- Level: Upper
- Area: 80
- Dimensions: 10x8
Dining room
- Features: Floor Covering: Luxury Vinyl Plank, Wall Covering: Some
- Level: Main
- Area: 156
- Dimensions: 13x12
Kitchen
- Features: Floor Covering: Luxury Vinyl Plank, Wall Covering: Some
- Level: Main
- Area: 195
- Dimensions: 15x13
Laundry
- Features: Wall Covering: Some
- Level: Main
Living room
- Features: Floor Covering: Luxury Vinyl Plank, Wall Covering: Some
- Level: Main
- Area: 180
- Dimensions: 15x12
Heating
- Forced Air, Natural Gas
Cooling
- Central Air, Electric
Appliances
- Included: Gas Water Heater, Dishwasher, Disposal, Dryer, Microwave, Electric Range, Electric Oven, Refrigerator, Stainless Steel Appliance(s), Washer
- Laundry: Main Level
Features
- Breakfast Room, Granite Counters, Solid Surface Countertop(s), Separate Dining, High Ceilings, Open Floorplan
- Flooring: Carpet
- Doors: Panel Door(s)
- Windows: Insulated Windows, Tilt-In Windows
- Basement: Full,Walk-Out Access
- Has fireplace: No
- Fireplace features: None
Interior area
- Total structure area: 1,455
- Total interior livable area: 1,455 sqft
- Finished area above ground: 1,455
Property
Parking
- Parking features: Off Street
Features
- Levels: Two
- Patio & porch: Covered
Lot
- Size: 6,751 sqft
- Dimensions: 50 x 135
- Features: Level
Details
- Parcel number: 50992200700
- Special conditions: Standard
Construction
Type & style
- Home type: SingleFamily
- Architectural style: Colonial,Traditional,Other
- Property subtype: Single Family Residence
Materials
- Frame, Vinyl Siding
Condition
- Year built: 1908
Utilities & green energy
- Sewer: Public Sewer
- Water: Public
Community & neighborhood
Security
- Security features: Security System Owned
Location
- Region: Saint Louis
- Subdivision: Greenwood Add
Other
Other facts
- Listing terms: Cash,Conventional,FHA,VA Loan
- Ownership: Private
- Road surface type: Concrete
Price history
| Date | Event | Price |
|---|---|---|
| 3/7/2025 | Sold | -- |
Source: | ||
| 2/18/2025 | Pending sale | $314,900$216/sqft |
Source: | ||
| 2/4/2025 | Contingent | $314,900$216/sqft |
Source: | ||
| 1/30/2025 | Listed for sale | $314,900+5%$216/sqft |
Source: | ||
| 9/28/2022 | Sold | -- |
Source: | ||
Public tax history
| Year | Property taxes | Tax assessment |
|---|---|---|
| 2025 | -- | $40,460 +74% |
| 2024 | $1,974 +5.1% | $23,250 |
| 2023 | $1,879 +22.9% | $23,250 +28% |
Find assessor info on the county website
Neighborhood: Ellendale
Nearby schools
GreatSchools rating
- 8/10Mason Elementary SchoolGrades: PK-6Distance: 1.5 mi
- 3/10Long Middle Community Ed. CenterGrades: 6-8Distance: 3.1 mi
- 1/10Roosevelt High SchoolGrades: 9-12Distance: 4.3 mi
Schools provided by the listing agent
- Elementary: Mason Elem.
- Middle: Long Middle Community Ed. Center
- High: Roosevelt High
Source: MARIS. This data may not be complete. We recommend contacting the local school district to confirm school assignments for this home.
Sell for more on Zillow
Get a free Zillow Showcase℠ listing and you could sell for .
$327,600
2% more+ $6,552
With Zillow Showcase(estimated)
$334,152

