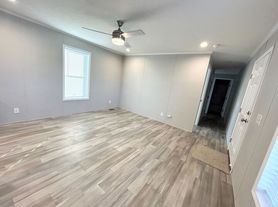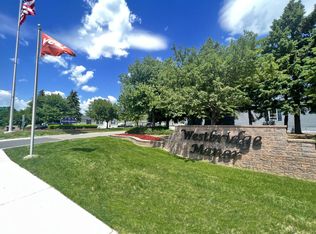2 bedroom, 1.5 bath, freshly painted condo for rent. Tile and carpet flooring. All appliances included. Clean and ready to move in. Plenty of storage area. One car detached garage with garage opener.
Owner pays association fee and garbage. Renter is responsible for water, gas and electric. No smoking in unit. No pets allowed. Minimum 12 months lease required. Allowed up to two vehicles on property.
Apartment for rent
Accepts Zillow applications
$1,400/mo
29947 Emily Ln, Chesterfield, MI 48047
2beds
1,120sqft
Price may not include required fees and charges.
Apartment
Available now
No pets
Central air
In unit laundry
Detached parking
Forced air
What's special
Plenty of storage areaTile and carpet flooring
- 49 days |
- -- |
- -- |
Travel times
Facts & features
Interior
Bedrooms & bathrooms
- Bedrooms: 2
- Bathrooms: 2
- Full bathrooms: 1
- 1/2 bathrooms: 1
Heating
- Forced Air
Cooling
- Central Air
Appliances
- Included: Dishwasher, Dryer, Microwave, Oven, Refrigerator, Washer
- Laundry: In Unit
Features
- Flooring: Carpet, Tile
Interior area
- Total interior livable area: 1,120 sqft
Property
Parking
- Parking features: Detached
- Details: Contact manager
Features
- Exterior features: Electricity not included in rent, Garbage included in rent, Gas not included in rent, Heating system: Forced Air, Water not included in rent
Details
- Parcel number: 150916385126
Construction
Type & style
- Home type: Apartment
- Property subtype: Apartment
Utilities & green energy
- Utilities for property: Garbage
Building
Management
- Pets allowed: No
Community & HOA
Location
- Region: Chesterfield
Financial & listing details
- Lease term: 1 Year
Price history
| Date | Event | Price |
|---|---|---|
| 11/9/2025 | Price change | $1,400-6.7%$1/sqft |
Source: Zillow Rentals | ||
| 10/1/2025 | Listed for rent | $1,500$1/sqft |
Source: Zillow Rentals | ||
| 9/25/2025 | Sold | $163,000-2.9%$146/sqft |
Source: | ||
| 9/7/2025 | Pending sale | $167,900$150/sqft |
Source: | ||
| 8/19/2025 | Price change | $167,900-2.7%$150/sqft |
Source: | ||

