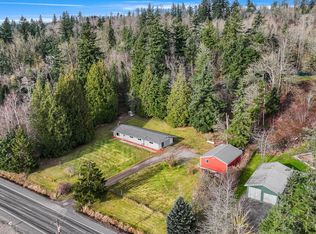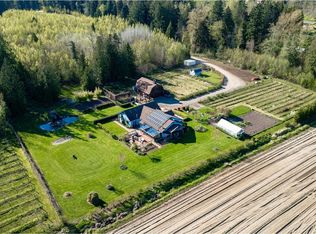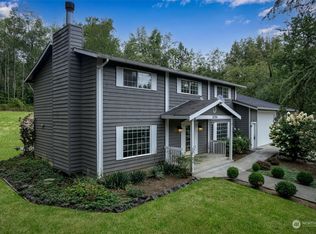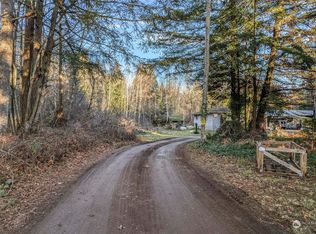Sold
Listed by:
Wynden Holman,
Windermere Real Estate Whatcom
Bought with: Windermere Real Estate Whatcom
$965,000
2995 Haynie Road, Custer, WA 98240
5beds
3,522sqft
Single Family Residence
Built in 1992
5 Acres Lot
$984,100 Zestimate®
$274/sqft
$4,052 Estimated rent
Home value
$984,100
$896,000 - $1.07M
$4,052/mo
Zestimate® history
Loading...
Owner options
Explore your selling options
What's special
Charming hobby farm in a central location—just 5 minutes to I-5! This beautifully updated 3,522 sq ft daylight basement home sits on 5 usable acres with room for livestock, gardens, or any kind of berries. Features include granite, luxury laminate flooring, stainless appliances, vaulted ceilings, gas fireplace, and new siding. Also, new south-side windows and sliding doors. Flexible layout with 4–5 bedrooms, 2.75 baths, and a home office. Freshly stained deck with seasonal Mt Baker and twin sister views. Front yard and back play area are conveniently fenced for pets. Includes a 40x60 heated shop w/16' door, loft, restroom, 2 back bays with loft. 2-stall 4-H barn with fenced pasture. Peaceful setting backing to Land Trust fields!
Zillow last checked: 8 hours ago
Listing updated: September 18, 2025 at 04:04am
Listed by:
Wynden Holman,
Windermere Real Estate Whatcom
Bought with:
Ashley Tuttle, 21004033
Windermere Real Estate Whatcom
Source: NWMLS,MLS#: 2370111
Facts & features
Interior
Bedrooms & bathrooms
- Bedrooms: 5
- Bathrooms: 3
- Full bathrooms: 2
- 3/4 bathrooms: 1
- Main level bathrooms: 2
- Main level bedrooms: 4
Primary bedroom
- Level: Main
Bedroom
- Level: Lower
Bedroom
- Level: Main
Bedroom
- Level: Main
Bedroom
- Level: Main
Bathroom full
- Level: Main
Bathroom full
- Level: Main
Bathroom three quarter
- Level: Lower
Bonus room
- Level: Lower
Den office
- Level: Lower
Dining room
- Level: Main
Entry hall
- Level: Main
Kitchen with eating space
- Level: Main
Living room
- Level: Main
Heating
- Fireplace, Forced Air, Electric, Propane
Cooling
- None
Appliances
- Included: Dishwasher(s), Dryer(s), Microwave(s), Refrigerator(s), Washer(s)
Features
- Bath Off Primary, Ceiling Fan(s), Dining Room
- Flooring: Ceramic Tile, Hardwood, Vinyl, Carpet
- Windows: Double Pane/Storm Window
- Basement: Daylight,Finished
- Number of fireplaces: 1
- Fireplace features: Gas, Upper Level: 1, Fireplace
Interior area
- Total structure area: 3,522
- Total interior livable area: 3,522 sqft
Property
Parking
- Total spaces: 6
- Parking features: Attached Garage, Detached Garage, RV Parking
- Attached garage spaces: 6
Features
- Levels: One
- Stories: 1
- Entry location: Main
- Patio & porch: Bath Off Primary, Ceiling Fan(s), Double Pane/Storm Window, Dining Room, Fireplace, Vaulted Ceiling(s)
Lot
- Size: 5 Acres
- Features: Open Lot, Paved, Barn, Deck, Dog Run, Outbuildings, Patio, Propane, RV Parking, Shop
- Residential vegetation: Fruit Trees, Garden Space, Pasture
Details
- Parcel number: 4001114362300000
- Zoning description: Jurisdiction: County
- Special conditions: Standard
Construction
Type & style
- Home type: SingleFamily
- Property subtype: Single Family Residence
Materials
- Wood Products
- Foundation: Poured Concrete
- Roof: Composition
Condition
- Very Good
- Year built: 1992
Utilities & green energy
- Electric: Company: PSE
- Sewer: Septic Tank, Company: Septic
- Water: Individual Well, Company: Well
Community & neighborhood
Location
- Region: Custer
- Subdivision: Custer
Other
Other facts
- Listing terms: Cash Out,Conventional
- Cumulative days on market: 79 days
Price history
| Date | Event | Price |
|---|---|---|
| 8/18/2025 | Sold | $965,000-3.3%$274/sqft |
Source: | ||
| 7/27/2025 | Pending sale | $998,000$283/sqft |
Source: | ||
| 5/8/2025 | Listed for sale | $998,000+158.2%$283/sqft |
Source: | ||
| 10/7/2014 | Sold | $386,500+1.7%$110/sqft |
Source: | ||
| 8/27/2014 | Pending sale | $379,900$108/sqft |
Source: Windermere Real Estate/Whatcom, Inc. #650554 Report a problem | ||
Public tax history
| Year | Property taxes | Tax assessment |
|---|---|---|
| 2024 | $5,645 +6.6% | $787,425 -3% |
| 2023 | $5,297 +23.2% | $811,780 +18.8% |
| 2022 | $4,301 +14% | $683,236 +26% |
Find assessor info on the county website
Neighborhood: 98240
Nearby schools
GreatSchools rating
- 7/10Custer Elementary SchoolGrades: K-5Distance: 3.6 mi
- 5/10Horizon Middle SchoolGrades: 6-8Distance: 7.5 mi
- 5/10Ferndale High SchoolGrades: 9-12Distance: 8.5 mi
Schools provided by the listing agent
- Elementary: Custer Elem
- Middle: Horizon Mid
- High: Ferndale High
Source: NWMLS. This data may not be complete. We recommend contacting the local school district to confirm school assignments for this home.
Get pre-qualified for a loan
At Zillow Home Loans, we can pre-qualify you in as little as 5 minutes with no impact to your credit score.An equal housing lender. NMLS #10287.



