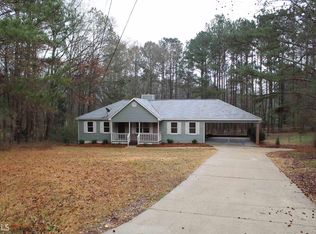Closed
$373,450
2995 Hogansville Rd, Lagrange, GA 30241
3beds
2,226sqft
Single Family Residence
Built in 1989
3.59 Acres Lot
$373,600 Zestimate®
$168/sqft
$2,500 Estimated rent
Home value
$373,600
$355,000 - $392,000
$2,500/mo
Zestimate® history
Loading...
Owner options
Explore your selling options
What's special
This charming 3-bedroom, 2 1/2-bathroom home offers the perfect mix of comfort, space, and functionality-nestled on 3.59 fully fenced acres located in the county with a private security gate and dual access: the main entrance from Hogansville Road and a secondary entrance through Merrill Heights subdivision. The main level features beautiful hardwood floors, a cozy fireplace, and a spacious master suite with a fully renovated bathroom and new carpet. Upstairs offers additional large bedrooms and flexible living space for the whole family. Enjoy multiple outdoor living areas with a large front porch, two screened-in back porches, and an inground pool, ideal for relaxing or entertaining. Outside, you'll find a 2-car garage, storage shed, 50'L x 18'W camper/RV shed with 50 amp power, large chicken coop with power, and a she shed with a full bath-great for a hobby room, office, or overflow guests. Located just minutes from the Mall, this unique property offers room to roam, garden, or enjoy a more self-sufficient lifestyle-all within reach of everyday convenience.
Zillow last checked: 8 hours ago
Listing updated: November 29, 2025 at 01:57pm
Listed by:
Sydney Cook Horne 762-323-3011,
Go Realty
Bought with:
Tanya Abernathy, 385874
Southern Classic Realtors
Source: GAMLS,MLS#: 10558984
Facts & features
Interior
Bedrooms & bathrooms
- Bedrooms: 3
- Bathrooms: 3
- Full bathrooms: 2
- 1/2 bathrooms: 1
- Main level bathrooms: 1
- Main level bedrooms: 1
Kitchen
- Features: Kitchen Island, Pantry
Heating
- Electric, Central
Cooling
- Electric, Central Air
Appliances
- Included: Convection Oven, Microwave
- Laundry: In Kitchen
Features
- Master On Main Level, Separate Shower, Soaking Tub, Tile Bath, Walk-In Closet(s)
- Flooring: Hardwood
- Windows: Double Pane Windows
- Basement: None
- Attic: Pull Down Stairs
- Number of fireplaces: 1
- Fireplace features: Wood Burning Stove
Interior area
- Total structure area: 2,226
- Total interior livable area: 2,226 sqft
- Finished area above ground: 2,226
- Finished area below ground: 0
Property
Parking
- Total spaces: 2
- Parking features: Garage Door Opener
- Has garage: Yes
Features
- Levels: Two
- Stories: 2
- Patio & porch: Deck, Patio, Porch, Screened
- Has private pool: Yes
- Pool features: In Ground
- Fencing: Fenced
Lot
- Size: 3.59 Acres
- Features: None
Details
- Additional structures: Garage(s), Gazebo, Guest House, Outbuilding, Shed(s)
- Parcel number: 0392B000043
Construction
Type & style
- Home type: SingleFamily
- Architectural style: Traditional
- Property subtype: Single Family Residence
Materials
- Other
- Foundation: Slab
- Roof: Composition
Condition
- Resale
- New construction: No
- Year built: 1989
Utilities & green energy
- Sewer: Septic Tank
- Water: Public
- Utilities for property: Other
Community & neighborhood
Community
- Community features: None
Location
- Region: Lagrange
- Subdivision: None
Other
Other facts
- Listing agreement: Exclusive Right To Sell
- Listing terms: Cash,Conventional,FHA
Price history
| Date | Event | Price |
|---|---|---|
| 11/25/2025 | Sold | $373,450-3%$168/sqft |
Source: | ||
| 10/17/2025 | Pending sale | $385,000$173/sqft |
Source: | ||
| 10/2/2025 | Price change | $385,000-3.7%$173/sqft |
Source: | ||
| 8/19/2025 | Price change | $399,900-1.2%$180/sqft |
Source: | ||
| 8/3/2025 | Price change | $404,900-1.2%$182/sqft |
Source: | ||
Public tax history
| Year | Property taxes | Tax assessment |
|---|---|---|
| 2025 | $3,335 +1% | $124,920 +1.5% |
| 2024 | $3,302 +3.3% | $123,040 +3.3% |
| 2023 | $3,196 +25% | $119,160 +27.3% |
Find assessor info on the county website
Neighborhood: 30241
Nearby schools
GreatSchools rating
- 3/10Callaway Elementary SchoolGrades: PK-5Distance: 3.7 mi
- 4/10Callaway Middle SchoolGrades: 6-8Distance: 3.9 mi
- 5/10Callaway High SchoolGrades: 9-12Distance: 1.9 mi
Get a cash offer in 3 minutes
Find out how much your home could sell for in as little as 3 minutes with a no-obligation cash offer.
Estimated market value$373,600
Get a cash offer in 3 minutes
Find out how much your home could sell for in as little as 3 minutes with a no-obligation cash offer.
Estimated market value
$373,600
