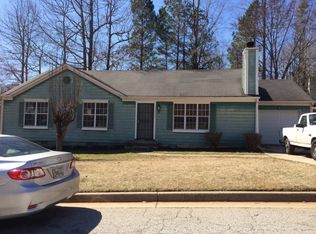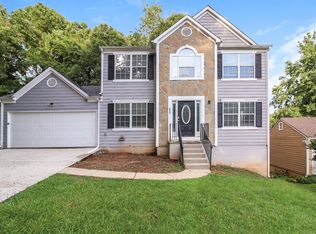Closed
$269,000
2995 Rapids Dr, Decatur, GA 30034
3beds
1,520sqft
Single Family Residence
Built in 1994
4,356 Square Feet Lot
$263,100 Zestimate®
$177/sqft
$1,876 Estimated rent
Home value
$263,100
$237,000 - $292,000
$1,876/mo
Zestimate® history
Loading...
Owner options
Explore your selling options
What's special
Get ready to make an offer... This level lot with a 2 car garage is move-in ready!! With three bedrooms & 2.5 bathrooms, a separate dining and living area with additional den, there is plenty of room for everyone. Features that will wow: eat-in kitchen with island and bar space, pantry, CUSTOM walk in closet in the master, and back deck with fully fenced in backyard. A list of contractor updates include: -new Quartz Countertops and tile backsplash in Kitchen -stainless steel appliances -all new flooring throughout -new Interior paint & exterior paint -all new plumbing fixtures -all new Sinks in Kitchen & Bathrooms -new stone countertops in bathrooms -all new lights fixtures inside & outside home -new mini blinds. Make an appointment today and let's put your LAST name on this FRONT door!
Zillow last checked: 8 hours ago
Listing updated: September 05, 2024 at 09:41am
Listed by:
Jennifer Astrin 678-480-5366,
Astrin Real Estate,
Pat A Astrin 770-679-1770,
Astrin Real Estate
Bought with:
Kelsey Roth, 377023
Keller Williams Realty
Source: GAMLS,MLS#: 10341898
Facts & features
Interior
Bedrooms & bathrooms
- Bedrooms: 3
- Bathrooms: 3
- Full bathrooms: 2
- 1/2 bathrooms: 1
Dining room
- Features: Seats 12+, Separate Room
Kitchen
- Features: Breakfast Area, Breakfast Bar, Kitchen Island, Pantry
Heating
- Central, Heat Pump
Cooling
- Ceiling Fan(s), Central Air
Appliances
- Included: Refrigerator, Dishwasher, Oven/Range (Combo)
- Laundry: Laundry Closet
Features
- Tray Ceiling(s), Walk-In Closet(s)
- Flooring: Carpet, Laminate
- Basement: None
- Number of fireplaces: 1
Interior area
- Total structure area: 1,520
- Total interior livable area: 1,520 sqft
- Finished area above ground: 1,520
- Finished area below ground: 0
Property
Parking
- Total spaces: 2
- Parking features: Attached, Garage, Kitchen Level
- Has attached garage: Yes
Features
- Levels: Two
- Stories: 2
- Patio & porch: Deck
- Fencing: Back Yard,Fenced,Privacy,Wood
Lot
- Size: 4,356 sqft
- Features: Level
Details
- Parcel number: 15 091 01 233
- Special conditions: No Disclosure,Investor Owned
Construction
Type & style
- Home type: SingleFamily
- Architectural style: Traditional
- Property subtype: Single Family Residence
Materials
- Vinyl Siding
- Roof: Composition
Condition
- Updated/Remodeled
- New construction: No
- Year built: 1994
Utilities & green energy
- Sewer: Public Sewer
- Water: Public
- Utilities for property: Cable Available, Electricity Available, High Speed Internet, Natural Gas Available, Sewer Connected, Water Available
Community & neighborhood
Community
- Community features: None
Location
- Region: Decatur
- Subdivision: Cascade Manor
Other
Other facts
- Listing agreement: Exclusive Right To Sell
- Listing terms: Cash,Conventional,VA Loan
Price history
| Date | Event | Price |
|---|---|---|
| 9/4/2024 | Sold | $269,000-1.8%$177/sqft |
Source: | ||
| 8/8/2024 | Pending sale | $274,000$180/sqft |
Source: | ||
| 8/1/2024 | Listed for sale | $274,000$180/sqft |
Source: | ||
| 7/26/2024 | Pending sale | $274,000$180/sqft |
Source: | ||
| 7/19/2024 | Price change | $274,000-0.4%$180/sqft |
Source: | ||
Public tax history
| Year | Property taxes | Tax assessment |
|---|---|---|
| 2025 | $4,888 +2.2% | $101,320 +2.4% |
| 2024 | $4,783 -0.7% | $98,960 -2% |
| 2023 | $4,818 +24.9% | $100,960 +26.3% |
Find assessor info on the county website
Neighborhood: 30034
Nearby schools
GreatSchools rating
- 5/10Bob Mathis Elementary SchoolGrades: PK-5Distance: 0.8 mi
- 6/10Chapel Hill Middle SchoolGrades: 6-8Distance: 2.2 mi
- 4/10Southwest Dekalb High SchoolGrades: 9-12Distance: 1.3 mi
Schools provided by the listing agent
- Elementary: Bob Mathis
- Middle: Chapel Hill
- High: Southwest Dekalb
Source: GAMLS. This data may not be complete. We recommend contacting the local school district to confirm school assignments for this home.
Get a cash offer in 3 minutes
Find out how much your home could sell for in as little as 3 minutes with a no-obligation cash offer.
Estimated market value$263,100
Get a cash offer in 3 minutes
Find out how much your home could sell for in as little as 3 minutes with a no-obligation cash offer.
Estimated market value
$263,100

