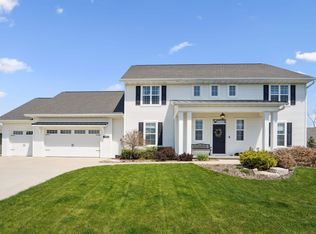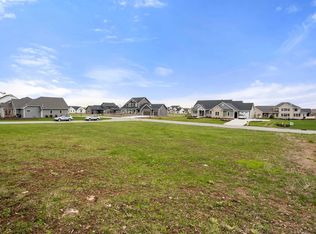Country Living in Grand Chute on nearly 1 Acre with extra driveway to park a boat or RV. 5 bds, 4.5 ba. & 4 car garage. Approx 4500 sq.ft. Extra large kitchen w/granite and breakfast nook, maple cabinets, double sided fire place. Formal dining & wine bar , huge Great Rm w/ windows galore. Two master suites, one in the first floor with cathedral ceilings, fireplace, large steam shower, his and her custom walk in closets. Second master suite on second floor w/WP tub, walk-in shower and a 9x15 closet. Professionally designed and refinished walk out lower with 2nd fire place and family room, office area, wine fridge, rec area, bedroom and bath.
This property is off market, which means it's not currently listed for sale or rent on Zillow. This may be different from what's available on other websites or public sources.


