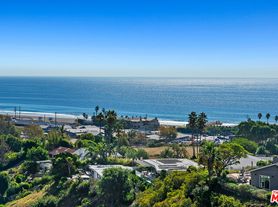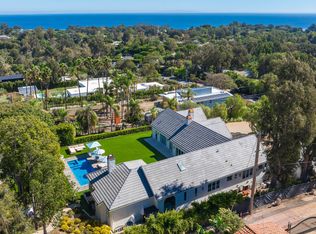New Construction Completed in 2022. This stunning rustic-modern farmhouse, designed by renowned Doug Burge Architects, is perched above Zuma Beach in Malibu Park with breathtaking panoramic views of the Pacific Ocean. Enter through custom double gates and follow the exquisitely landscaped driveway to a spacious motor court with parking for up to six cars. A dramatic glass pivot door opens to a soaring, light-filled interior where porcelain floors and cedar walls create a serene, sophisticated ambiance. The open-concept living area is lined with pocket doors that span the entire length of the downstairs, seamlessly blending indoor and outdoor living and framing gorgeous ocean vistas. The entertainer's kitchen features terrazzo countertops and state-of-the-art Miele appliances, including three ovens and a 36-inch refrigerator and freezer.Outdoors, enjoy a 20 x 50 pool and spa, an expansive grassy area ideal for a volleyball court or lawn games, a beautiful fire pit for evening gatherings, and a fully equipped outdoor kitchen with Viking barbecue. The main house offers five generous en-suite bedrooms, including a spectacular primary suite with dual walk-in closets and a spa-inspired bathroom featuring ocean views from both the soaking tub and the luxurious shower. A well-appointed media room with a Sony projector, 104-inch screen, and two-tier seating completes the entertainment experience.With its own private gated driveway, the spacious guest house includes a full kitchen, double-sink bathroom, and a large bedroom with walk-in closet perfect for family and friends or use as a pool house. This is California coastal living at its finest. It is serene, stylish, and just minutes from Malibu's best beaches, restaurants, and shops. 13-month minimum term - no exceptions.
Copyright The MLS. All rights reserved. Information is deemed reliable but not guaranteed.
House for rent
$55,000/mo
29958 Harvester Rd, Malibu, CA 90265
6beds
7,200sqft
Price may not include required fees and charges.
Singlefamily
Available Sat Nov 1 2025
Cats, dogs OK
Air conditioner, central air, ceiling fan
In unit laundry
11 Parking spaces parking
Central, fireplace
What's special
Ocean viewsGorgeous ocean vistasPrivate gated drivewayExquisitely landscaped drivewaySpacious motor courtSpectacular primary suiteSpa-inspired bathroom
- 28 days |
- -- |
- -- |
Travel times
Looking to buy when your lease ends?
Consider a first-time homebuyer savings account designed to grow your down payment with up to a 6% match & 3.83% APY.
Facts & features
Interior
Bedrooms & bathrooms
- Bedrooms: 6
- Bathrooms: 8
- Full bathrooms: 2
- 3/4 bathrooms: 5
- 1/2 bathrooms: 1
Rooms
- Room types: Dining Room, Office, Pantry, Walk In Closet
Heating
- Central, Fireplace
Cooling
- Air Conditioner, Central Air, Ceiling Fan
Appliances
- Included: Dishwasher, Disposal, Double Oven, Dryer, Freezer, Microwave, Oven, Range, Range Oven, Refrigerator, Stove, Washer
- Laundry: In Unit, Inside
Features
- Built-Ins, Built-in Features, Ceiling Fan(s), Dining Area, Kitchen Island, Recessed Lighting, Storage, Walk-In Closet(s), Wired for Data, Wired for Sound
- Flooring: Hardwood
- Has fireplace: Yes
Interior area
- Total interior livable area: 7,200 sqft
Property
Parking
- Total spaces: 11
- Parking features: Driveway, Private, Covered
- Details: Contact manager
Features
- Stories: 2
- Patio & porch: Patio
- Exterior features: Contact manager
- Has private pool: Yes
Details
- Parcel number: 4469013006
Construction
Type & style
- Home type: SingleFamily
- Property subtype: SingleFamily
Materials
- Roof: Metal
Condition
- Year built: 2022
Community & HOA
HOA
- Amenities included: Pool
Location
- Region: Malibu
Financial & listing details
- Lease term: 1+Year
Price history
| Date | Event | Price |
|---|---|---|
| 9/12/2025 | Listed for rent | $55,000$8/sqft |
Source: | ||
| 9/26/2012 | Listing removed | $2,095,000$291/sqft |
Source: Westside Estate Agency #12623759 | ||
| 9/12/2012 | Listed for sale | $2,095,000+109.5%$291/sqft |
Source: Westside Estate Agency #12623759 | ||
| 7/5/2001 | Sold | $1,000,000$139/sqft |
Source: Public Record | ||

