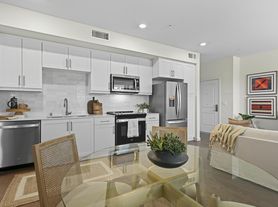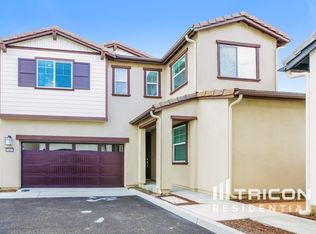Beautiful Single Story Home in Audie Murphy Ranch! Built in 2021, this stunning 4 bedroom, 3 bathroom ranch-style home blends modern comfort with timeless style. Designed with an open and airy layout, it features luxury vinyl flooring, carpet, and a seamless flow between the living, dining, and kitchen areas. The kitchen boasts a center island, elegant quartz countertops, and abundant shaker style white cabinetry, offering both beauty and function. The primary suite, privately situated off the family room, includes and an ensuite bathroom with dual sinks, oversized shower, and a spacious walk-in closet with built-in cabinetry. The generously sized secondary bedrooms are thoughtfully positioned for privacy. Additional highlights include a convenient laundry room with direct garage access and overhead storage. Venture outside to a backyard designed for fun and relaxation, complete with a covered patio and a large turf area making it perfect for entertaining or relaxing and is low-maintenance. Residents of Audie Murphy Ranch enjoy resort-style amenities including a clubhouse, pool, spa, parks, walking trails, and much more. Ideally located near shopping, dining, schools, parks, freeway access and more!
*All Magnum Property Management residents are enrolled in the Resident Benefits Package (RBP) for $34.95/month which includes renters insurance, credit building to help boost your credit score with timely rent payments, $1M Identity Protection, HVAC air filter delivery (for applicable properties), move-in concierge service making utility connection and home service setup a breeze during your move-in, our best-in-class resident rewards program, and much more! More details upon application. **
LEASE TERMS:
12 month lease term.
Security deposit $3,200
$50 per adult (18+) to apply
Pet screening required for ALL applicants. If applicant does not have an animal, there will be no charge.
Pet Rent in the amount of $40/month PER owner approved pet to be applied. *small dogs only, no cats*
Tenants pay ALL utilities
Tenant is responsible for monthly solar fee of $200
Tenant is responsible for maintaining landscaping
No smoking.
Resident Benefit Package $34.95
Renters insurance required *included in RBP*
If animal applies, renters insurance to include Pet Coverage
House for rent
$3,200/mo
29959 Western Star Dr, Menifee, CA 92587
4beds
1,895sqft
Price may not include required fees and charges.
Single family residence
Available now
Small dogs OK
-- A/C
-- Laundry
-- Parking
-- Heating
What's special
Large turf areaCenter islandGenerously sized secondary bedroomsOpen and airy layoutElegant quartz countertopsOversized showerCovered patio
- 12 days
- on Zillow |
- -- |
- -- |
Travel times
Looking to buy when your lease ends?
Consider a first-time homebuyer savings account designed to grow your down payment with up to a 6% match & 3.83% APY.
Facts & features
Interior
Bedrooms & bathrooms
- Bedrooms: 4
- Bathrooms: 3
- Full bathrooms: 3
Features
- Walk In Closet
Interior area
- Total interior livable area: 1,895 sqft
Video & virtual tour
Property
Parking
- Details: Contact manager
Features
- Exterior features: No Utilities included in rent, Walk In Closet
Details
- Parcel number: 341420013
Construction
Type & style
- Home type: SingleFamily
- Property subtype: Single Family Residence
Community & HOA
Location
- Region: Menifee
Financial & listing details
- Lease term: Contact For Details
Price history
| Date | Event | Price |
|---|---|---|
| 9/16/2025 | Listed for rent | $3,200-1.5%$2/sqft |
Source: Zillow Rentals | ||
| 8/29/2025 | Sold | $595,000-0.8%$314/sqft |
Source: | ||
| 8/9/2025 | Pending sale | $599,900+11.7%$317/sqft |
Source: | ||
| 10/14/2024 | Listing removed | $3,250$2/sqft |
Source: Zillow Rentals | ||
| 6/11/2024 | Listing removed | -- |
Source: Zillow Rentals | ||

