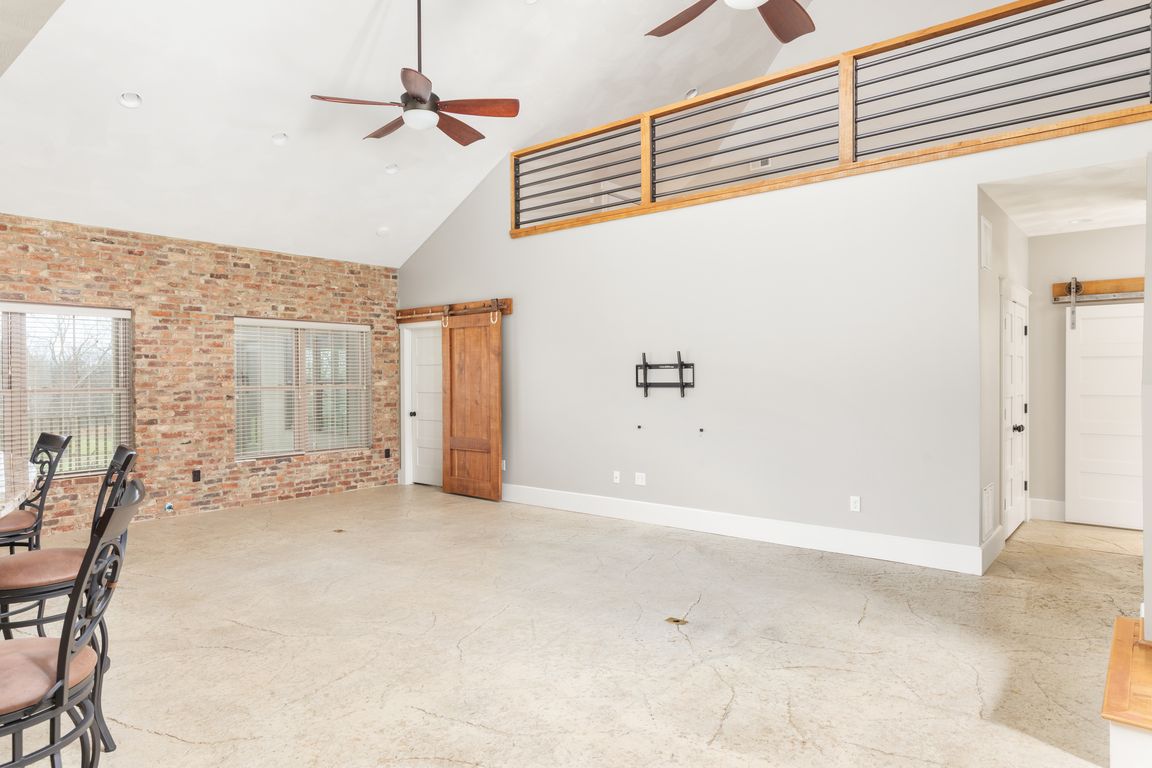
For sale
$825,000
5beds
3,946sqft
2996 Hawk Ln, Broadway, VA 22815
5beds
3,946sqft
Single family residence
Built in 2014
3.06 Acres
4 Attached garage spaces
$209 price/sqft
What's special
Mountain viewsSpacious drivewayCircular drivewayInviting open layoutCovered patioGranite countertopsWater access
Discover this one-of-a-kind custom home offering over 3,900 square feet of finished living space, beautifully situated on 3 private acres. As you arrive, the circular driveway sets the tone for the impressive craftsmanship and thoughtful design found throughout, including a ground-level in-law suite/guest house. Step inside to an inviting open ...
- 2 days |
- 629 |
- 33 |
Likely to sell faster than
Source: Bright MLS,MLS#: VARO2002754
Travel times
Living Room
Kitchen
Primary Bedroom
Zillow last checked: 9 hours ago
Listing updated: November 26, 2025 at 08:00am
Listed by:
Melissa Crider 540-335-1387,
Sager Real Estate
Source: Bright MLS,MLS#: VARO2002754
Facts & features
Interior
Bedrooms & bathrooms
- Bedrooms: 5
- Bathrooms: 4
- Full bathrooms: 3
- 1/2 bathrooms: 1
- Main level bathrooms: 4
- Main level bedrooms: 4
Basement
- Area: 0
Heating
- Heat Pump, Electric, Propane
Cooling
- Central Air, Electric
Appliances
- Included: Microwave, Central Vacuum, Dishwasher, Exhaust Fan, Extra Refrigerator/Freezer, Freezer, Range Hood, Refrigerator, Oven/Range - Gas, Oven/Range - Electric, Washer, Dryer, Water Treat System, Electric Water Heater
- Laundry: Main Level
Features
- 2nd Kitchen, Attic, Ceiling Fan(s), Central Vacuum, Combination Kitchen/Living, Dining Area, Entry Level Bedroom, Flat, Floor Plan - Traditional, Kitchen - Gourmet, Kitchen Island, Primary Bath(s), Store/Office, Bathroom - Tub Shower, Bathroom - Stall Shower, Walk-In Closet(s), Other
- Flooring: Concrete
- Has basement: No
- Has fireplace: No
Interior area
- Total structure area: 3,946
- Total interior livable area: 3,946 sqft
- Finished area above ground: 3,946
- Finished area below ground: 0
Property
Parking
- Total spaces: 4
- Parking features: Garage Door Opener, Garage Faces Side, Garage Faces Front, Storage, Inside Entrance, Concrete, Attached, Detached, Driveway
- Attached garage spaces: 4
- Has uncovered spaces: Yes
Accessibility
- Accessibility features: Grip-Accessible Features, Roll-in Shower
Features
- Levels: Two
- Stories: 2
- Exterior features: Lighting, Extensive Hardscape, Other
- Pool features: None
- Has spa: Yes
- Spa features: Bath
- Has view: Yes
- View description: Mountain(s)
Lot
- Size: 3.06 Acres
- Features: Cleared, Landscaped, Level, Private
Details
- Additional structures: Above Grade, Below Grade
- Parcel number: 52A140B
- Zoning: A2
- Special conditions: Standard
Construction
Type & style
- Home type: SingleFamily
- Architectural style: Contemporary
- Property subtype: Single Family Residence
Materials
- Stucco
- Foundation: Slab
Condition
- New construction: No
- Year built: 2014
Utilities & green energy
- Sewer: On Site Septic
- Water: Well
Community & HOA
Community
- Subdivision: Long Meadows
HOA
- Has HOA: No
Location
- Region: Broadway
Financial & listing details
- Price per square foot: $209/sqft
- Tax assessed value: $651,500
- Annual tax amount: $4,430
- Date on market: 11/26/2025
- Listing agreement: Exclusive Right To Sell
- Listing terms: Conventional,Cash,VA Loan
- Ownership: Fee Simple