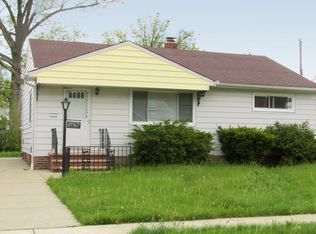Sold for $198,605
$198,605
29971 Regent Rd, Wickliffe, OH 44092
3beds
1,441sqft
Single Family Residence
Built in 1960
5,000.69 Square Feet Lot
$193,900 Zestimate®
$138/sqft
$1,522 Estimated rent
Home value
$193,900
$184,000 - $204,000
$1,522/mo
Zestimate® history
Loading...
Owner options
Explore your selling options
What's special
Step into this beautifully updated and well-maintained 3-bedroom, 2-bathroom Ranch-style home, perfectly situated near the lake and with easy freeway access? Ideal for both relaxation and commuting.
Enjoy peace of mind with the brand-new Wickliffe City School System, completed in 2024, just moments away. Whether you're starting a family or looking to settle into a quiet, convenient location, this home offers comfort, style, and unbeatable location.
Don't miss your chance to make this move-in-ready gem yours!
Zillow last checked: 8 hours ago
Listing updated: July 01, 2025 at 09:35am
Listing Provided by:
Michael Kaim AnthonyMezacapa3@gmail.com440-420-0551,
Real of Ohio,
Anthony Mezacapa 440-420-0551,
Real of Ohio
Bought with:
Jason F Hadad, 442190
McDowell Homes Real Estate Services
Theresa M Hadad, 2013004605
McDowell Homes Real Estate Services
Source: MLS Now,MLS#: 5131727 Originating MLS: Lake Geauga Area Association of REALTORS
Originating MLS: Lake Geauga Area Association of REALTORS
Facts & features
Interior
Bedrooms & bathrooms
- Bedrooms: 3
- Bathrooms: 2
- Full bathrooms: 2
- Main level bathrooms: 1
- Main level bedrooms: 3
Primary bedroom
- Level: First
- Dimensions: 13 x 11
Bedroom
- Level: First
- Dimensions: 13 x 9
Bedroom
- Level: First
- Dimensions: 13 x 9
Bathroom
- Level: First
Dining room
- Level: First
Kitchen
- Level: First
- Dimensions: 14 x 8
Living room
- Level: First
- Dimensions: 22 x 12
Other
- Level: Lower
- Dimensions: 13 x 8
Recreation
- Description: Flooring: Luxury Vinyl Tile
- Features: Bar
- Level: Lower
- Dimensions: 27 x 13
Heating
- Forced Air, Gas
Cooling
- Central Air
Appliances
- Included: Dishwasher, Range, Refrigerator
- Laundry: In Basement
Features
- Basement: Finished
- Has fireplace: No
Interior area
- Total structure area: 1,441
- Total interior livable area: 1,441 sqft
- Finished area above ground: 936
- Finished area below ground: 505
Property
Parking
- Total spaces: 2.5
- Parking features: Detached, Garage
- Garage spaces: 2.5
Features
- Levels: Two
- Stories: 2
- Pool features: None
Lot
- Size: 5,000 sqft
Details
- Additional structures: Garage(s)
- Parcel number: 29A001N000110
- Special conditions: Real Estate Owned
Construction
Type & style
- Home type: SingleFamily
- Architectural style: Ranch
- Property subtype: Single Family Residence
Materials
- Aluminum Siding, Vinyl Siding
- Roof: Asphalt
Condition
- Updated/Remodeled
- Year built: 1960
Utilities & green energy
- Sewer: Public Sewer
- Water: Public
Community & neighborhood
Community
- Community features: Sidewalks
Location
- Region: Wickliffe
- Subdivision: Regent Road Subdvision
Other
Other facts
- Listing terms: Cash,Conventional,FHA,VA Loan
Price history
| Date | Event | Price |
|---|---|---|
| 6/27/2025 | Sold | $198,605+231%$138/sqft |
Source: | ||
| 6/6/2014 | Sold | $60,000$42/sqft |
Source: | ||
| 4/7/2014 | Pending sale | $60,000$42/sqft |
Source: RE/MAX TRADITIONS #3480043 Report a problem | ||
| 4/1/2014 | Price change | $60,000-14.3%$42/sqft |
Source: RE/MAX TRADITIONS #3480043 Report a problem | ||
| 3/16/2014 | Price change | $70,000-12.5%$49/sqft |
Source: RE/MAX TRADITIONS #3480043 Report a problem | ||
Public tax history
| Year | Property taxes | Tax assessment |
|---|---|---|
| 2024 | $3,871 +21.5% | $67,850 +51.8% |
| 2023 | $3,185 -0.7% | $44,710 |
| 2022 | $3,208 -0.4% | $44,710 |
Find assessor info on the county website
Neighborhood: 44092
Nearby schools
GreatSchools rating
- NAWickliffe Middle SchoolGrades: 5-8Distance: 1.3 mi
- 6/10Wickliffe High SchoolGrades: 9-12Distance: 1.8 mi
- 5/10Wickliffe Elementary SchoolGrades: PK-4Distance: 1.4 mi
Schools provided by the listing agent
- District: Wickliffe CSD - 4308
Source: MLS Now. This data may not be complete. We recommend contacting the local school district to confirm school assignments for this home.

Get pre-qualified for a loan
At Zillow Home Loans, we can pre-qualify you in as little as 5 minutes with no impact to your credit score.An equal housing lender. NMLS #10287.
