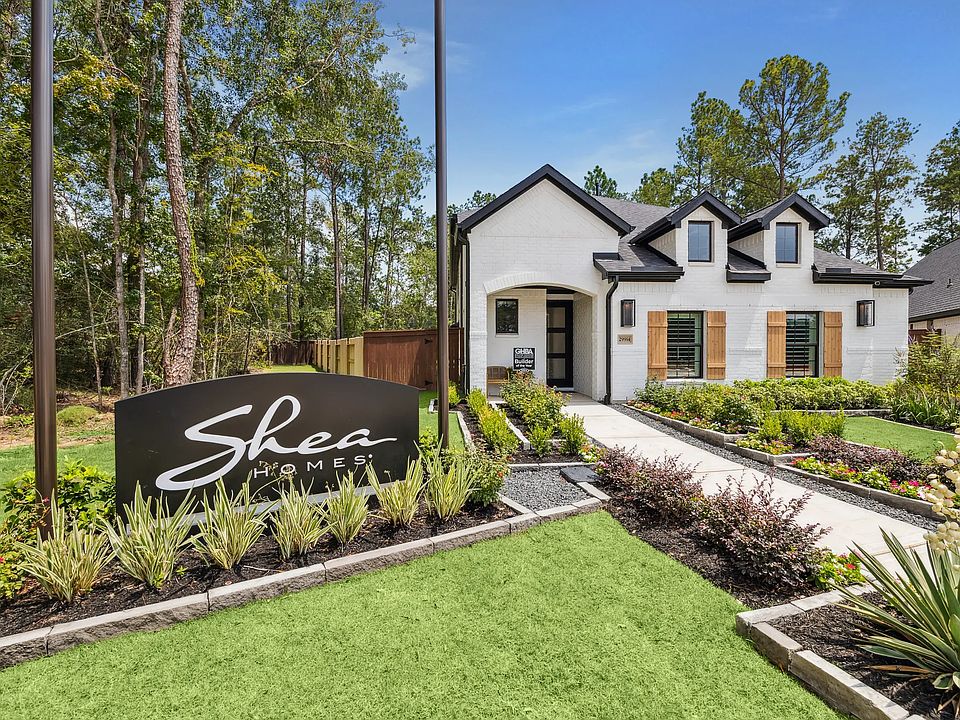Shea Homes in Woodhavyn is bringing thoughtful design and flexible layouts to fit any lifestyle while integrating smart home capabilities, sprinkler systems, and beautiful landscaping with each build. Wrapped with a gorgeous White Painted brick exterior and Moire Black Roof, this two-story home provides optimal living in a layout containing 4 bedrooms, 3.5 baths, a study, a two-car garage, and an open-concept living space. Fit for any culinary need, this kitchen contains stainless-steel built-in appliances, a 36” Gas Cooktop, a large kitchen island, and plenty of cabinetry for ultimate storage! Off the great room, enjoy the backyard from a covered patio, providing the perfect entertainment and relaxation space. Retreat to a large Primary Suite that features natural light, a Garden Tub, Framed Shower, and a large walk-in closet. From designer interior finishes to quality building processes, find delight living in a Shea Home at Woodhavyn – come Live The Difference!
New construction
$429,990
29981 Stony Forest Dr, Magnolia, TX 77354
4beds
2,477sqft
Single Family Residence
Built in 2025
5,201.06 Square Feet Lot
$424,800 Zestimate®
$174/sqft
$90/mo HOA
What's special
Stainless-steel built-in appliancesTwo-car garageOpen-concept living spaceNatural lightCovered patioDesigner interior finishesLarge walk-in closet
Call: (832) 447-1845
- 114 days |
- 26 |
- 0 |
Zillow last checked: 7 hours ago
Listing updated: October 04, 2025 at 08:22am
Listed by:
Jimmy Franklin 281-347-2200,
Shea Homes
Source: HAR,MLS#: 28833589
Travel times
Schedule tour
Select your preferred tour type — either in-person or real-time video tour — then discuss available options with the builder representative you're connected with.
Facts & features
Interior
Bedrooms & bathrooms
- Bedrooms: 4
- Bathrooms: 4
- Full bathrooms: 3
- 1/2 bathrooms: 1
Rooms
- Room types: Family Room, Guest Suite, Utility Room
Primary bathroom
- Features: Primary Bath: Double Sinks, Secondary Bath(s): Double Sinks, Secondary Bath(s): Separate Shower, Secondary Bath(s): Tub/Shower Combo
Kitchen
- Features: Breakfast Bar, Kitchen Island, Kitchen open to Family Room, Pots/Pans Drawers, Soft Closing Drawers, Under Cabinet Lighting, Walk-in Pantry
Heating
- Natural Gas
Cooling
- Electric
Appliances
- Included: Disposal, Gas Oven, Oven, Microwave, Gas Cooktop, Dishwasher
- Laundry: Electric Dryer Hookup, Gas Dryer Hookup, Washer Hookup
Features
- Crown Molding, Formal Entry/Foyer, High Ceilings, Prewired for Alarm System, Wired for Sound, 2 Bedrooms Down, Primary Bed - 1st Floor, Walk-In Closet(s)
- Flooring: Carpet, Laminate, Tile
- Windows: Insulated/Low-E windows
- Number of fireplaces: 1
- Fireplace features: Gas
Interior area
- Total structure area: 2,477
- Total interior livable area: 2,477 sqft
Property
Parking
- Total spaces: 2
- Parking features: Attached, Garage Door Opener, Double-Wide Driveway
- Attached garage spaces: 2
Features
- Stories: 2
- Patio & porch: Covered
- Exterior features: Sprinkler System
- Fencing: Back Yard
Lot
- Size: 5,201.06 Square Feet
- Features: Back Yard, Corner Lot, Subdivided, 0 Up To 1/4 Acre
Details
- Parcel number: 818989
Construction
Type & style
- Home type: SingleFamily
- Architectural style: Contemporary,Traditional
- Property subtype: Single Family Residence
Materials
- Batts Insulation, Blown-In Insulation, Brick
- Foundation: Pillar/Post/Pier, Slab
- Roof: Composition
Condition
- New construction: Yes
- Year built: 2025
Details
- Builder name: Shea Homes
Utilities & green energy
- Sewer: Public Sewer
- Water: Public, Water District
Green energy
- Green verification: ENERGY STAR Certified Homes, HERS Index Score
- Energy efficient items: Attic Vents, Thermostat, HVAC
Community & HOA
Community
- Security: Prewired for Alarm System
- Subdivision: Woodhavyn 40
HOA
- Has HOA: Yes
- HOA fee: $1,075 annually
Location
- Region: Magnolia
Financial & listing details
- Price per square foot: $174/sqft
- Tax assessed value: $85,000
- Date on market: 6/16/2025
- Listing terms: Cash,Conventional,FHA,VA Loan
- Road surface type: Concrete, Curbs
About the community
In the charming town of Magnolia, Texas, just 25 miles southwest of Conroe and 45 miles northwest of Houston is Woodhavyn, the newly constructed master plan from Shea Homes®. Located conveniently off Dobbin-Huffsmith Road near Highway 249 and FM 2978, this community offers access to the city with the quaintness of country living. There's a lot to love about Magnolia: beautiful farmland and equestrian landscape, lush parks and tree-lined walking trails, golf courses, and an adorable downtown. In Woodhavyn, you'll have access to the amenities of the planned recreation center: a vanishing edge pool with separate lap lanes, plenty of deck space for lounging, a playground, a splashpad, an event gathering area, a pavilion, and much more.
Source: Shea Homes

