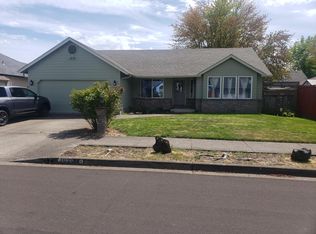Sold
$546,300
2999 Brett Loop, Eugene, OR 97404
3beds
2,007sqft
Residential, Single Family Residence
Built in 1994
8,712 Square Feet Lot
$-- Zestimate®
$272/sqft
$2,963 Estimated rent
Home value
Not available
Estimated sales range
Not available
$2,963/mo
Zestimate® history
Loading...
Owner options
Explore your selling options
What's special
This comfortable well-appointed home is located in a cul-de-sac in Santa Clara. With spacious living areas, such as the Living Room with its vaulted ceilings and the separate Family Room off the Kitchen, you'll have plenty of room to unwind. There's a 1/2 bath and Utility Room on the main floor just off of the Kitchen and Family Room. The Kitchen is open to the Family Room and includes a pantry, gas cooktop and doors out to the deck and backyard. The main floor also features a Den/Office with closets, that could even be used as an additional bedroom. Upstairs you'll find the Primary Bedroom with an Ensuite Bathroom that has a shower and separate soaking tub, and a walk-in closet. Two more bedrooms and another full bathroom complete the upstairs. A partially covered deck adjacent to the Kitchen and Family Room is perfect for year-round dining, while the large gated RV parking with cleanouts and electric hookups is an added bonus. Outside, the stunning .20-acre backyard is an oasis with ample space for your fruit trees and garden. Conveniently located near the NW Expressway and River Road, you'll have easy access to shopping, restaurants, and numerous nearby parks. Additionally, River Road is home to a variety of farms that you can visit. Welcome home!
Zillow last checked: 8 hours ago
Listing updated: March 19, 2024 at 07:11am
Listed by:
Krista Harrison 541-554-2899,
Triple Oaks Realty LLC
Bought with:
Xander Taylor, 201206887
Taylor Made Real Estate
Source: RMLS (OR),MLS#: 23371117
Facts & features
Interior
Bedrooms & bathrooms
- Bedrooms: 3
- Bathrooms: 3
- Full bathrooms: 2
- Partial bathrooms: 1
- Main level bathrooms: 1
Primary bedroom
- Features: Ceiling Fan, Double Sinks, Shower, Soaking Tub, Walkin Closet
- Level: Upper
- Area: 208
- Dimensions: 13 x 16
Bedroom 2
- Features: Laminate Flooring
- Level: Upper
- Area: 100
- Dimensions: 10 x 10
Bedroom 3
- Level: Upper
- Area: 100
- Dimensions: 10 x 10
Dining room
- Level: Main
- Area: 132
- Dimensions: 11 x 12
Family room
- Features: Deck
- Level: Main
- Area: 192
- Dimensions: 12 x 16
Kitchen
- Features: Cook Island, Disposal, Down Draft, Eat Bar, Pantry, Builtin Oven, Free Standing Refrigerator
- Level: Main
- Area: 130
- Width: 13
Living room
- Features: Living Room Dining Room Combo, Vaulted Ceiling
- Level: Main
- Area: 168
- Dimensions: 12 x 14
Heating
- Forced Air
Cooling
- Heat Pump
Appliances
- Included: Built In Oven, Cooktop, Dishwasher, Disposal, Down Draft, Free-Standing Refrigerator, Gas Appliances, Microwave, Gas Water Heater
Features
- Soaking Tub, Vaulted Ceiling(s), Closet, Bathroom, Sink, Cook Island, Eat Bar, Pantry, Living Room Dining Room Combo, Ceiling Fan(s), Double Vanity, Shower, Walk-In Closet(s), Kitchen Island, Tile
- Flooring: Vinyl, Wall to Wall Carpet, Laminate
Interior area
- Total structure area: 2,007
- Total interior livable area: 2,007 sqft
Property
Parking
- Total spaces: 2
- Parking features: Driveway, RV Access/Parking, Garage Door Opener, Attached
- Attached garage spaces: 2
- Has uncovered spaces: Yes
Features
- Levels: Two
- Stories: 2
- Patio & porch: Covered Deck, Deck
- Exterior features: Garden, Yard
- Fencing: Fenced
Lot
- Size: 8,712 sqft
- Features: Cul-De-Sac, Level, Sprinkler, SqFt 7000 to 9999
Details
- Additional structures: ToolShed
- Parcel number: 1485232
Construction
Type & style
- Home type: SingleFamily
- Property subtype: Residential, Single Family Residence
Materials
- Vinyl Siding
- Foundation: Pillar/Post/Pier
- Roof: Composition
Condition
- Resale
- New construction: No
- Year built: 1994
Utilities & green energy
- Gas: Gas
- Sewer: Public Sewer
- Water: Public
Community & neighborhood
Location
- Region: Eugene
Other
Other facts
- Listing terms: Cash,Conventional,FHA
- Road surface type: Paved
Price history
| Date | Event | Price |
|---|---|---|
| 3/18/2024 | Sold | $546,300+2.1%$272/sqft |
Source: | ||
| 2/16/2024 | Pending sale | $535,000$267/sqft |
Source: | ||
| 2/14/2024 | Listed for sale | $535,000$267/sqft |
Source: | ||
| 2/4/2024 | Pending sale | $535,000$267/sqft |
Source: | ||
| 1/30/2024 | Listed for sale | $535,000+31.4%$267/sqft |
Source: | ||
Public tax history
| Year | Property taxes | Tax assessment |
|---|---|---|
| 2018 | $4,687 | $259,778 +3% |
| 2017 | $4,687 +7.4% | $252,212 +3% |
| 2016 | $4,366 +5% | $244,866 +0.4% |
Find assessor info on the county website
Neighborhood: Santa Clara
Nearby schools
GreatSchools rating
- 7/10Spring Creek Elementary SchoolGrades: K-5Distance: 0.5 mi
- 6/10Madison Middle SchoolGrades: 6-8Distance: 1.3 mi
- 3/10North Eugene High SchoolGrades: 9-12Distance: 1.1 mi
Schools provided by the listing agent
- Elementary: Spring Creek
- Middle: Madison
- High: North Eugene
Source: RMLS (OR). This data may not be complete. We recommend contacting the local school district to confirm school assignments for this home.
Get pre-qualified for a loan
At Zillow Home Loans, we can pre-qualify you in as little as 5 minutes with no impact to your credit score.An equal housing lender. NMLS #10287.
