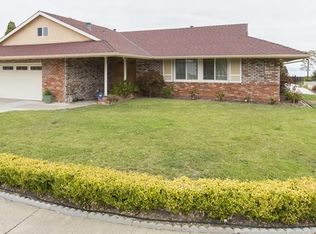Sold for $3,300,000 on 12/19/24
$3,300,000
2999 Frontera Way, Burlingame, CA 94010
5beds
2,139sqft
Single Family Residence,
Built in 1964
7,700 Square Feet Lot
$3,233,800 Zestimate®
$1,543/sqft
$8,045 Estimated rent
Home value
$3,233,800
$2.91M - $3.59M
$8,045/mo
Zestimate® history
Loading...
Owner options
Explore your selling options
What's special
An absolute gem of architecture and design. This spectacular Mills Estates home displays itself with distinction and uncanny flair. Pristine single level living space situated on a 7700+/- SF choice corner lot with views. Dramatic, 428+/- SF enclosed atrium entry that explodes from above with natural light, prominent stone flooring, and an aura of the unexpected. Exposed aggregate pathways, wall to wall carpeting and luxury vinyl flooring. Dynamic central fireplace with its floor to ceiling dominance and the striking designer light fixtures. Efficient radiant heat. Walls of glass and majestic high wooden ceilings are truly captivating with slats and beams, an Eichler trademark. Sizable dining room that flows seamlessly together with the living room. Spacious great room with large granite island, distinct dining area and separate pantry closet. Glass doors lead to the generous yard with its sparkling free form pool and striking patio areas. Views of the Bay, Burlingame hills and south Peninsula. All bedrooms are comfortable in size. Primary suite with walk in closet and private glass passage to the rear yard. Superb Burlingame School District. Easy access to shopping, Peninsula Hospital, schools, 280 and strategically situated between San Francisco and the Silicon Valley.
Zillow last checked: 8 hours ago
Listing updated: January 15, 2025 at 03:50am
Listed by:
Mike Bohnert 01325031 650-504-2378,
Coldwell Banker Realty 650-558-4200
Bought with:
Disen Cai RE Group, 70010134
KW Advisors
Source: MLSListings Inc,MLS#: ML81986762
Facts & features
Interior
Bedrooms & bathrooms
- Bedrooms: 5
- Bathrooms: 2
- Full bathrooms: 2
Bedroom
- Features: GroundFloorBedroom, PrimarySuiteRetreat, WalkinCloset, PrimaryBedroomonGroundFloor, GroundFloorPrimaryBedroom2plus
Bathroom
- Features: DoubleSinks, PrimaryStallShowers, OutsideAccess, ShoweroverTub1, Skylight, SolidSurface, StallShower, Tile, FullonGroundFloor
Dining room
- Features: BreakfastBar, DiningArea
Family room
- Features: KitchenFamilyRoomCombo
Kitchen
- Features: Countertop_Granite, ExhaustFan, Hookups_IceMaker, Pantry
Heating
- Radiant
Cooling
- None
Appliances
- Included: Electric Cooktop, Dishwasher, Exhaust Fan, Disposal, Ice Maker, Built In Oven, Refrigerator, Washer/Dryer
- Laundry: Inside
Features
- High Ceilings, One Or More Skylights, Vaulted Ceiling(s), Open Beam Ceiling, Walk-In Closet(s)
- Flooring: Carpet, Tile, Vinyl Linoleum
- Number of fireplaces: 1
- Fireplace features: Living Room
Interior area
- Total structure area: 2,139
- Total interior livable area: 2,139 sqft
Property
Parking
- Total spaces: 2
- Parking features: Attached
- Attached garage spaces: 1
Accessibility
- Accessibility features: Parking, Accessible Doors
Features
- Stories: 1
- Patio & porch: Balcony/Patio
- Exterior features: Back Yard, Fenced, Drought Tolerant Plants
- Fencing: Wood
- Has view: Yes
- View description: Bay, Garden/Greenbelt, Hills
- Has water view: Yes
- Water view: Bay
Lot
- Size: 7,700 sqft
- Features: Mostly Level
Details
- Parcel number: 025302210
- Zoning: R10006
- Special conditions: Standard
Construction
Type & style
- Home type: SingleFamily
- Architectural style: Eichler
- Property subtype: Single Family Residence,
Materials
- Foundation: Slab
- Roof: Other
Condition
- New construction: No
- Year built: 1964
Utilities & green energy
- Gas: PublicUtilities
- Water: Public
- Utilities for property: Public Utilities, Water Public
Community & neighborhood
Location
- Region: Burlingame
Other
Other facts
- Listing agreement: ExclusiveRightToSell
- Listing terms: CashorConventionalLoan
Price history
| Date | Event | Price |
|---|---|---|
| 12/19/2024 | Sold | $3,300,000$1,543/sqft |
Source: | ||
Public tax history
| Year | Property taxes | Tax assessment |
|---|---|---|
| 2024 | $3,269 +1.3% | $274,554 +2% |
| 2023 | $3,229 +2.6% | $269,171 +2% |
| 2022 | $3,149 +0.1% | $263,894 +2% |
Find assessor info on the county website
Neighborhood: 94010
Nearby schools
GreatSchools rating
- 8/10Franklin Elementary SchoolGrades: K-5Distance: 0.7 mi
- 8/10Burlingame Intermediate SchoolGrades: 6-8Distance: 0.9 mi
- 10/10Burlingame High SchoolGrades: 9-12Distance: 2.9 mi
Schools provided by the listing agent
- Elementary: FranklinElementary_2
- Middle: BurlingameIntermediate
- High: BurlingameHigh
- District: BurlingameElementary
Source: MLSListings Inc. This data may not be complete. We recommend contacting the local school district to confirm school assignments for this home.
Get a cash offer in 3 minutes
Find out how much your home could sell for in as little as 3 minutes with a no-obligation cash offer.
Estimated market value
$3,233,800
Get a cash offer in 3 minutes
Find out how much your home could sell for in as little as 3 minutes with a no-obligation cash offer.
Estimated market value
$3,233,800

