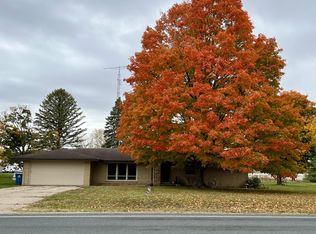Sold
$210,000
2999 Walton Rd, Buchanan, MI 49107
3beds
1,717sqft
Single Family Residence
Built in 1970
0.9 Acres Lot
$215,500 Zestimate®
$122/sqft
$2,160 Estimated rent
Home value
$215,500
Estimated sales range
Not available
$2,160/mo
Zestimate® history
Loading...
Owner options
Explore your selling options
What's special
Move-in ready 3BR, 1BA home with over 1700 sq ft of finished space on nearly an acre. Main level features hardwood floors, spacious bedrooms, and a bright kitchen/dining area that opens to the living room and backyard patio—perfect for entertaining. Finished basement includes 2 bonus rooms (one with egress), large rec room, and utility/laundry area. Efficient mini-split system provides zoned heating and cooling. Other highlights include a whole-house generator hook-up, replacement windows, and ample storage. Located in Buchanan School District with Buchanan Promise scholarship eligibility. Just minutes from downtown Buchanan, McCoy Creek Trail, shops, and parks, with easy access to US-12, I-94, and South Bend. A peaceful setting with room to grow!
Zillow last checked: 8 hours ago
Listing updated: January 07, 2026 at 12:55pm
Listed by:
Claudia M Kelleher 602-380-5618,
Cressy & Everett Real Estate
Bought with:
Cassondra Kennedy, 6506049390
Coastline Realty Group
Source: MichRIC,MLS#: 25027118
Facts & features
Interior
Bedrooms & bathrooms
- Bedrooms: 3
- Bathrooms: 1
- Full bathrooms: 1
- Main level bedrooms: 2
Primary bedroom
- Level: Main
- Area: 217.56
- Dimensions: 14.75 x 14.75
Bedroom 2
- Level: Main
- Area: 157.5
- Dimensions: 14.00 x 11.25
Bedroom 3
- Description: Has Egress Window
- Level: Basement
- Area: 210
- Dimensions: 15.00 x 14.00
Dining area
- Level: Main
- Area: 83.37
- Dimensions: 12.67 x 6.58
Kitchen
- Level: Main
- Area: 99.41
- Dimensions: 11.17 x 8.90
Living room
- Level: Main
- Area: 229.63
- Dimensions: 19.83 x 11.58
Recreation
- Level: Lower
- Area: 277.95
- Dimensions: 25.50 x 10.90
Heating
- Baseboard, Heat Pump
Cooling
- Ductless
Appliances
- Included: Built-In Electric Oven, Cooktop, Dryer, Oven, Refrigerator, Washer
- Laundry: In Basement
Features
- Eat-in Kitchen
- Flooring: Wood
- Windows: Screens, Replacement, Window Treatments
- Basement: Full
- Number of fireplaces: 2
- Fireplace features: Living Room, Recreation Room, Wood Burning
Interior area
- Total structure area: 955
- Total interior livable area: 1,717 sqft
- Finished area below ground: 762
Property
Parking
- Total spaces: 2
- Parking features: Garage Faces Front, Garage Door Opener, Attached
- Garage spaces: 2
Features
- Stories: 1
Lot
- Size: 0.90 Acres
- Dimensions: 252 x 295 x 385
- Features: Ground Cover, Shrubs/Hedges
Details
- Parcel number: 111400190019087
Construction
Type & style
- Home type: SingleFamily
- Architectural style: Ranch
- Property subtype: Single Family Residence
Materials
- Brick, Wood Siding
- Roof: Composition
Condition
- New construction: No
- Year built: 1970
Utilities & green energy
- Sewer: Septic Tank
- Water: Well
- Utilities for property: Cable Available
Community & neighborhood
Security
- Security features: Other
Location
- Region: Buchanan
Other
Other facts
- Listing terms: Cash,FHA,VA Loan,USDA Loan,Conventional
- Road surface type: Paved
Price history
| Date | Event | Price |
|---|---|---|
| 8/19/2025 | Sold | $210,000-2.3%$122/sqft |
Source: | ||
| 8/17/2025 | Pending sale | $214,900$125/sqft |
Source: | ||
| 8/3/2025 | Contingent | $214,900$125/sqft |
Source: | ||
| 7/29/2025 | Listed for sale | $214,900$125/sqft |
Source: | ||
| 6/10/2025 | Contingent | $214,900$125/sqft |
Source: | ||
Public tax history
Tax history is unavailable.
Find assessor info on the county website
Neighborhood: 49107
Nearby schools
GreatSchools rating
- 5/10Moccasin Elementary SchoolGrades: 2-4Distance: 1.9 mi
- 7/10Buchanan High SchoolGrades: 8-12Distance: 1.9 mi
- 7/10Buchanan Middle SchoolGrades: 5-7Distance: 2.4 mi
Schools provided by the listing agent
- Elementary: Buchanan Elementary School
- Middle: Buchanan Middle School
- High: Buchanan High School
Source: MichRIC. This data may not be complete. We recommend contacting the local school district to confirm school assignments for this home.

Get pre-qualified for a loan
At Zillow Home Loans, we can pre-qualify you in as little as 5 minutes with no impact to your credit score.An equal housing lender. NMLS #10287.
