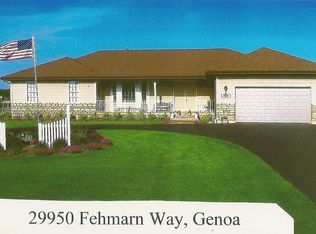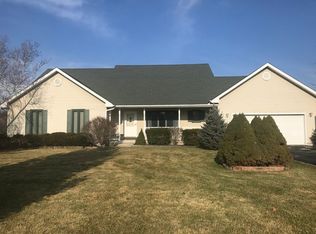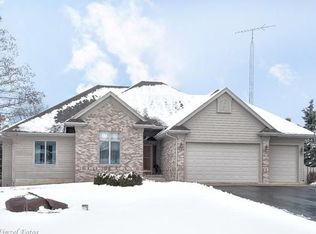Closed
$547,000
29990 Fehmarn Way, Genoa, IL 60135
5beds
2,600sqft
Single Family Residence
Built in 2003
0.93 Acres Lot
$539,000 Zestimate®
$210/sqft
$3,549 Estimated rent
Home value
$539,000
$512,000 - $566,000
$3,549/mo
Zestimate® history
Loading...
Owner options
Explore your selling options
What's special
Stunning home located in the highly sought-after AnderWood Subdivision! This spacious 5-bedroom, 3.5-bathroom property offers exceptional living with beautiful wood floors throughout and a kitchen that features custom cabinetry and granite countertops. Abundant natural light fills every room, creating a warm and inviting atmosphere. The luxurious master suite includes a generous walk-in closet. The finished basement is a standout, complete with shiplap walls, a custom bathroom, a dining area, and a wet bar/kitchenette-perfect for entertaining. Step outside to a beautifully designed multi-level patio with a built-in wood-burning fire pit, ideal for hosting gatherings of any size. Sitting on just under an acre, the backyard also includes a lighted half-court basketball area and a second entrance, offering potential for a future shop. Additional features include 200-amp electrical service, a whole-home generator, and custom garage cabinetry. This home truly has room for everything-and everyone. Don't miss the chance to see this one-of-a-kind gem today!
Zillow last checked: 8 hours ago
Listing updated: August 21, 2025 at 01:18pm
Listing courtesy of:
Nicholas Oates 847-502-5907,
Keller Williams Experience
Bought with:
Jackie Theisen
@properties Christie's International Real Estate
Source: MRED as distributed by MLS GRID,MLS#: 12399809
Facts & features
Interior
Bedrooms & bathrooms
- Bedrooms: 5
- Bathrooms: 4
- Full bathrooms: 3
- 1/2 bathrooms: 1
Primary bedroom
- Features: Flooring (Carpet), Window Treatments (Blinds, Double Pane Windows), Bathroom (Full)
- Level: Second
- Area: 352 Square Feet
- Dimensions: 22X16
Bedroom 2
- Features: Flooring (Carpet), Window Treatments (Blinds, Double Pane Windows)
- Level: Second
- Area: 156 Square Feet
- Dimensions: 13X12
Bedroom 3
- Features: Flooring (Carpet), Window Treatments (Blinds, Double Pane Windows)
- Level: Second
- Area: 156 Square Feet
- Dimensions: 13X12
Bedroom 4
- Features: Flooring (Carpet), Window Treatments (Blinds, Double Pane Windows)
- Level: Second
- Area: 156 Square Feet
- Dimensions: 13X12
Bedroom 5
- Features: Flooring (Carpet)
- Level: Basement
- Area: 121 Square Feet
- Dimensions: 11X11
Dining room
- Features: Flooring (Hardwood), Window Treatments (Blinds, Screens)
- Level: Main
- Area: 204 Square Feet
- Dimensions: 17X12
Family room
- Features: Flooring (Carpet), Window Treatments (Blinds)
- Level: Basement
- Area: 315 Square Feet
- Dimensions: 21X15
Foyer
- Features: Flooring (Hardwood)
- Level: Main
- Area: 80 Square Feet
- Dimensions: 10X8
Kitchen
- Features: Kitchen (Eating Area-Breakfast Bar, Eating Area-Table Space, Island, Pantry-Closet, Custom Cabinetry, Granite Counters, Updated Kitchen), Flooring (Hardwood), Window Treatments (Blinds)
- Level: Main
- Area: 304 Square Feet
- Dimensions: 16X19
Laundry
- Level: Main
- Area: 64 Square Feet
- Dimensions: 8X8
Living room
- Features: Flooring (Carpet), Window Treatments (Blinds)
- Level: Main
- Area: 315 Square Feet
- Dimensions: 21X15
Heating
- Natural Gas
Cooling
- Central Air
Appliances
- Included: Range, Microwave, Dishwasher, Refrigerator, Washer, Dryer, Stainless Steel Appliance(s), Range Hood, Water Softener, Water Softener Owned, Gas Cooktop
- Laundry: Main Level, In Unit
Features
- Wet Bar, Walk-In Closet(s)
- Flooring: Hardwood, Carpet
- Windows: Window Treatments, Drapes
- Basement: Finished,Full
- Attic: Unfinished
- Number of fireplaces: 1
- Fireplace features: Wood Burning, Family Room
Interior area
- Total structure area: 3,800
- Total interior livable area: 2,600 sqft
- Finished area below ground: 1,100
Property
Parking
- Total spaces: 3
- Parking features: Asphalt, Garage Door Opener, On Site, Garage Owned, Attached, Garage
- Attached garage spaces: 3
- Has uncovered spaces: Yes
Accessibility
- Accessibility features: No Disability Access
Features
- Stories: 2
- Patio & porch: Patio
- Exterior features: Fire Pit, Other
- Has spa: Yes
- Spa features: Outdoor Hot Tub
Lot
- Size: 0.93 Acres
- Dimensions: 130X310
- Features: Corner Lot
Details
- Additional structures: Other
- Parcel number: 0605205001
- Special conditions: Standard
Construction
Type & style
- Home type: SingleFamily
- Architectural style: Traditional
- Property subtype: Single Family Residence
Materials
- Aluminum Siding
- Foundation: Concrete Perimeter
- Roof: Asphalt
Condition
- New construction: No
- Year built: 2003
Utilities & green energy
- Sewer: Septic Tank
- Water: Well
Community & neighborhood
Community
- Community features: Street Paved
Location
- Region: Genoa
- Subdivision: Anderwoods
HOA & financial
HOA
- Services included: None
Other
Other facts
- Listing terms: Conventional
- Ownership: Fee Simple
Price history
| Date | Event | Price |
|---|---|---|
| 8/21/2025 | Sold | $547,000+1.3%$210/sqft |
Source: | ||
| 7/16/2025 | Contingent | $539,900$208/sqft |
Source: | ||
| 7/10/2025 | Listed for sale | $539,900+116%$208/sqft |
Source: | ||
| 6/4/2014 | Sold | $250,000$96/sqft |
Source: Public Record | ||
Public tax history
| Year | Property taxes | Tax assessment |
|---|---|---|
| 2024 | $8,382 +2.7% | $119,699 +9.5% |
| 2023 | $8,161 +4.8% | $109,305 +9% |
| 2022 | $7,783 +0.7% | $100,252 +6.5% |
Find assessor info on the county website
Neighborhood: 60135
Nearby schools
GreatSchools rating
- 6/10Genoa Elementary SchoolGrades: 3-5Distance: 1.8 mi
- 7/10Genoa-Kingston Middle SchoolGrades: 6-8Distance: 2.6 mi
- 6/10Genoa-Kingston High SchoolGrades: 9-12Distance: 2.6 mi
Schools provided by the listing agent
- Middle: Genoa-Kingston Middle School
- High: Genoa-Kingston High School
- District: 424
Source: MRED as distributed by MLS GRID. This data may not be complete. We recommend contacting the local school district to confirm school assignments for this home.

Get pre-qualified for a loan
At Zillow Home Loans, we can pre-qualify you in as little as 5 minutes with no impact to your credit score.An equal housing lender. NMLS #10287.


