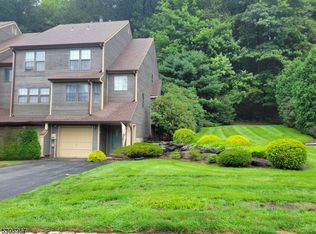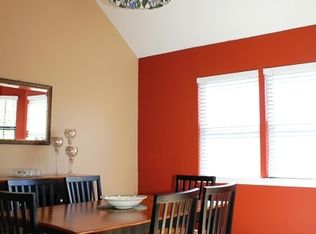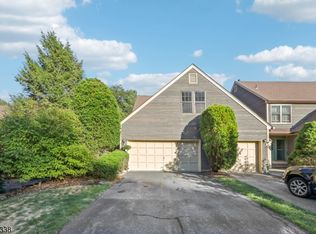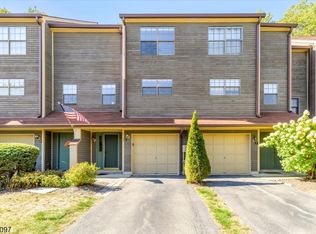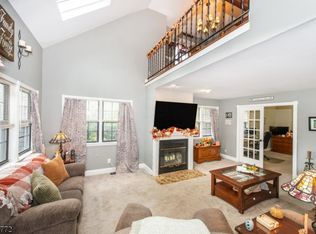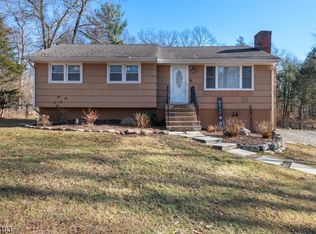Wonderfully Appointed & Completely Renovated Essex Unit, on 3 levels w all the updates you're looking for! Gleaming wood flooring through the main level - The Eat In Kitchen has Custom Kitchen Cabinets, SS Appliances & Granite Counters and opens to a Formal Dining Room w Crown Moldings & sitting nook for a quiet space to read or make a small office. A Spacious Living room w GAS fire place walks out to private patio w woodland views- A peaceful place to relax or entertain . The top floor boasts a Master Suite w Gorgeous Bath complete w Custom Vanity & Beautiful tile shower. The Second Bedroom has its own beautifully updated full bath with Custom Tile & Vanity. Multiple closets along with a large attic gives you extra storage. The walk in Lower Level Holds the Laundry, Utilities and offers ample storage space, but can easily be finished to make a cozy Rec Room or Office for additional living space. There are Custom wainscotting and moldings throughout the unit - This move in ready home is stylish and comfortable - Back on Market, Buyer could not obtain the mortgage.
Under contract
Price cut: $16K (11/7)
$399,000
29F Concord Rd #F, West Milford Twp., NJ 07480
2beds
--sqft
Est.:
Townhouse
Built in 1989
-- sqft lot
$394,600 Zestimate®
$--/sqft
$397/mo HOA
What's special
Gas fire placeCustom kitchen cabinetsLower levelCozy rec roomBeautiful tile showerSitting nookCrown moldings
- 172 days |
- 185 |
- 16 |
Zillow last checked: December 13, 2025 at 11:15pm
Listing updated: December 11, 2025 at 03:50am
Listed by:
Kim Saade 973-919-9558,
Coldwell Banker Realty
Source: GSMLS,MLS#: 3971528
Facts & features
Interior
Bedrooms & bathrooms
- Bedrooms: 2
- Bathrooms: 3
- Full bathrooms: 2
- 1/2 bathrooms: 1
Primary bedroom
- Description: Full Bath
Primary bathroom
- Features: Stall Shower
Dining room
- Features: Formal Dining Room
Kitchen
- Features: Eat-in Kitchen
Heating
- 1 Unit, Forced Air, Natural Gas
Cooling
- 1 Unit, Central Air
Appliances
- Included: Dishwasher, Dryer, Range/Oven-Gas, Refrigerator, Washer, Gas Water Heater
Features
- Walkout
- Flooring: Carpet, Tile, Wood
- Windows: Thermal Windows/Doors
- Basement: Yes,Unfinished,Walk-Out Access
- Number of fireplaces: 1
- Fireplace features: Gas, Living Room
- Common walls with other units/homes: 2+ Common Walls,Townhouse-Interior
Property
Parking
- Total spaces: 2
- Parking features: 1 Car Width, Attached Garage
- Attached garage spaces: 1
- Uncovered spaces: 2
Features
- Levels: Multi Floor Unit
- Patio & porch: Patio
Details
- Parcel number: 2515078010000000290006
Construction
Type & style
- Home type: Townhouse
- Property subtype: Townhouse
- Attached to another structure: Yes
Materials
- Wood Siding
- Roof: Asphalt Shingle
Condition
- Year built: 1989
Utilities & green energy
- Gas: Gas-Natural
- Sewer: Public Sewer
- Water: Public
- Utilities for property: Underground Utilities, Electricity Connected, Natural Gas Connected, Cable Available
Community & HOA
Community
- Features: Clubhouse, Playground, Tennis Court(s)
- Subdivision: Bald Eagle Village
HOA
- Has HOA: Yes
- Services included: Maintenance-Common Area, Maintenance Structure, Snow Removal
- HOA fee: $397 monthly
- Application fee: $800
Location
- Region: West Milford
Financial & listing details
- Tax assessed value: $198,700
- Annual tax amount: $8,055
- Date on market: 6/27/2025
- Ownership type: Fee Simple
- Electric utility on property: Yes
Estimated market value
$394,600
$375,000 - $414,000
Not available
Price history
Price history
| Date | Event | Price |
|---|---|---|
| 12/11/2025 | Pending sale | $399,000 |
Source: | ||
| 11/7/2025 | Price change | $399,000-3.9% |
Source: | ||
| 10/10/2025 | Price change | $415,000-1% |
Source: | ||
| 10/2/2025 | Listed for sale | $419,000 |
Source: | ||
| 8/12/2025 | Pending sale | $419,000 |
Source: | ||
Public tax history
Public tax history
Tax history is unavailable.BuyAbility℠ payment
Est. payment
$3,249/mo
Principal & interest
$1954
Property taxes
$758
Other costs
$537
Climate risks
Neighborhood: 07480
Nearby schools
GreatSchools rating
- 8/10Paradise Knoll Elementary SchoolGrades: K-5Distance: 5.3 mi
- 3/10MacOpin Middle SchoolGrades: 6-8Distance: 2.6 mi
- 5/10West Milford High SchoolGrades: 9-12Distance: 2.5 mi
Schools provided by the listing agent
- Elementary: Paradise Knl.
- Middle: Macopin
- High: W Milford
Source: GSMLS. This data may not be complete. We recommend contacting the local school district to confirm school assignments for this home.
- Loading
