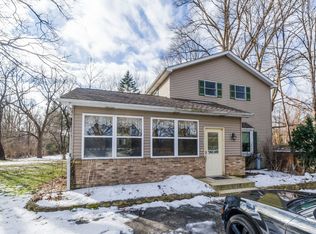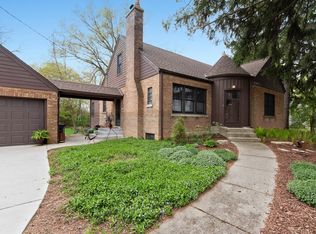Closed
$376,000
29W011 Batavia Rd, Warrenville, IL 60555
3beds
1,746sqft
Single Family Residence
Built in 1940
0.72 Acres Lot
$444,600 Zestimate®
$215/sqft
$2,975 Estimated rent
Home value
$444,600
$422,000 - $471,000
$2,975/mo
Zestimate® history
Loading...
Owner options
Explore your selling options
What's special
TRANQUIL AND PRIVATE HIDEAWAY NESTLED AMONG NATURE BUT MINUTES FROM DOWNTOWN WARRENVILLE, SHOPPING, DINING, RT 59 AND INTERSTATE ACCESS! ONE OF A KIND PROPERTY WITH SO MUCH POTENTIAL IF WILLING TO PUT IN SOME NECESSARY TLC!! CHARMING MILLWORK W/ARCHED DOORWAYS & HW FLOORING THROUGHOUT. FULL (36X8) SCREENED PORCH W/MAINTENANCE FREE COMPOSITE MATERIAL DECKING, BEADBOARD CEILING & 2ND FLOOR FULL BALCONY ABOVE THAT IS ACCESSIBLE FROM 2 BEDROOMS. KITCHEN W/MAPLE CABINETRY, DEEP SS SINK, GRANITE COUNTERS, SEPARATE EATING AREA NOOK & WALK-IN PANTRY CLOSET. MASTER BEDROOM INCLUDES CHANGING AREA & 2 DEEP CLOSETS (FUTURE MASTER BATH POTENTIAL). DETACHED 2 CAR GARAGE W/FABULOUS (460 SF) OFFICE/FLEX SPACE ABOVE OFFERS AN EFFECTIVE WORK FROM HOME ENVIRONMENT ALLOWING PRIVATE ENTRY. SPACE INCLUDES HW FLOORING, PLANKED WOOD CEILING AND FOUR SIDES OF WINDOWS FOR BREATHTAKING VIEWS TO WATCH THE SEASONS CHANGE! ALSO INCLUDED AT THE BACK OF THE PROPERTY IS A TRANQUIL & COZY (240 SF) MULTI-SEASON COTTAGE W/WOOD BURNING FIREPLACE & INCLUDES HW FLOORS, WOOD PLANKED CEILING & SEPARATE STORAGE ROOM FOR GARDENING TOOLS & EQUIPMENT. PERFECT FOR YOGA, PARTIES, GATHERINGS, OR HOBBYEST. THE STRUCTURED OUTDOOR LIVING SPACES MAXIMIZE EXPOSURE TO NATURE AND MINIMIZE MAINTENANCE DEMANDS. YARD OFFERS LOTS OF PRIVACY WITH SPACES FOR RELAXING OR LARGER OPENINGS FOR ENTERTAINING. NEARBY POINTS OF INTEREST: CANTIGNY GOLF & PARK 2.4 MILES, ARROWHEAD GOLF CLUB 2 MILES, HERRICK LAKE FOREST PRESERVE 2.3 MILES, BLACKWELL FOREST PRESERVE - ACROSS STREET, PUBLIC LIBRARY .3 MILES, HOSPITAL 3.6 MILES. POST OFFICE .2 MILES, DANADA SHOPPING CENTER 4.5 MILES
Zillow last checked: 8 hours ago
Listing updated: August 25, 2023 at 08:26am
Listing courtesy of:
Julie Kaczor 630-399-9399,
Baird & Warner,
Reyne McMullins 630-881-1215,
Baird & Warner
Bought with:
Juan Ortiz
Juan Ortiz
Source: MRED as distributed by MLS GRID,MLS#: 11809917
Facts & features
Interior
Bedrooms & bathrooms
- Bedrooms: 3
- Bathrooms: 2
- Full bathrooms: 1
- 1/2 bathrooms: 1
Primary bedroom
- Features: Flooring (Hardwood), Window Treatments (Blinds)
- Level: Second
- Area: 345 Square Feet
- Dimensions: 23X15
Bedroom 2
- Features: Flooring (Hardwood), Window Treatments (Blinds)
- Level: Second
- Area: 120 Square Feet
- Dimensions: 12X10
Bedroom 3
- Features: Flooring (Hardwood), Window Treatments (Blinds)
- Level: Second
- Area: 160 Square Feet
- Dimensions: 16X10
Balcony porch lanai
- Features: Flooring (Other)
- Level: Second
- Area: 288 Square Feet
- Dimensions: 36X8
Dining room
- Features: Flooring (Hardwood), Window Treatments (Blinds)
- Level: Main
- Area: 210 Square Feet
- Dimensions: 15X14
Eating area
- Features: Flooring (Hardwood)
- Level: Main
- Area: 48 Square Feet
- Dimensions: 8X6
Other
- Features: Flooring (Other)
- Level: Basement
- Area: 336 Square Feet
- Dimensions: 21X16
Kitchen
- Features: Kitchen (Eating Area-Table Space, Pantry-Closet, Custom Cabinetry, Granite Counters), Flooring (Hardwood)
- Level: Main
- Area: 120 Square Feet
- Dimensions: 15X8
Laundry
- Features: Flooring (Other)
- Level: Basement
- Area: 165 Square Feet
- Dimensions: 15X11
Living room
- Features: Flooring (Hardwood), Window Treatments (Blinds)
- Level: Main
- Area: 308 Square Feet
- Dimensions: 22X14
Office
- Features: Flooring (Hardwood), Window Treatments (Curtains/Drapes)
- Level: Second
- Area: 437 Square Feet
- Dimensions: 23X19
Other
- Features: Flooring (Hardwood)
- Level: Main
- Area: 240 Square Feet
- Dimensions: 16X15
Screened porch
- Features: Flooring (Other)
- Level: Main
- Area: 288 Square Feet
- Dimensions: 36X8
Heating
- Natural Gas, Forced Air
Cooling
- Central Air
Appliances
- Included: Range, Refrigerator, Washer, Dryer
- Laundry: Laundry Chute, Sink
Features
- Built-in Features, Bookcases, Granite Counters, Pantry
- Flooring: Hardwood
- Basement: Partially Finished,Full
- Number of fireplaces: 3
- Fireplace features: Wood Burning, Living Room, Basement, Exterior
Interior area
- Total structure area: 2,664
- Total interior livable area: 1,746 sqft
Property
Parking
- Total spaces: 2
- Parking features: Asphalt, Garage Door Opener, On Site, Garage Owned, Detached, Garage
- Garage spaces: 2
- Has uncovered spaces: Yes
Accessibility
- Accessibility features: No Disability Access
Features
- Stories: 2
- Patio & porch: Screened
- Exterior features: Balcony, Fire Pit
Lot
- Size: 0.72 Acres
- Dimensions: 100X303
- Features: Forest Preserve Adjacent, Nature Preserve Adjacent, Wooded, Mature Trees, Backs to Trees/Woods
Details
- Additional structures: Other, Outbuilding, Pergola
- Parcel number: 0434203005
- Special conditions: None
- Other equipment: Water-Softener Owned, Ceiling Fan(s)
Construction
Type & style
- Home type: SingleFamily
- Architectural style: Traditional
- Property subtype: Single Family Residence
Materials
- Vinyl Siding
- Foundation: Concrete Perimeter
- Roof: Asphalt
Condition
- New construction: No
- Year built: 1940
Utilities & green energy
- Electric: Circuit Breakers, 100 Amp Service
- Sewer: Septic Tank
- Water: Well
Community & neighborhood
Security
- Security features: Carbon Monoxide Detector(s)
Community
- Community features: Park, Lake, Sidewalks, Street Lights, Street Paved
Location
- Region: Warrenville
Other
Other facts
- Listing terms: Conventional
- Ownership: Fee Simple
Price history
| Date | Event | Price |
|---|---|---|
| 8/25/2023 | Sold | $376,000-4.2%$215/sqft |
Source: | ||
| 7/24/2023 | Contingent | $392,500$225/sqft |
Source: | ||
| 7/18/2023 | Price change | $392,500-4.2%$225/sqft |
Source: | ||
| 7/12/2023 | Listed for sale | $409,900$235/sqft |
Source: | ||
Public tax history
| Year | Property taxes | Tax assessment |
|---|---|---|
| 2024 | $8,971 +5.6% | $130,523 +9.5% |
| 2023 | $8,494 +4.6% | $119,210 +7% |
| 2022 | $8,118 +5.3% | $111,420 +4.3% |
Find assessor info on the county website
Neighborhood: 60555
Nearby schools
GreatSchools rating
- 8/10Bower Elementary SchoolGrades: K-5Distance: 1.3 mi
- 7/10Hubble Middle SchoolGrades: 6-8Distance: 1.8 mi
- 9/10Wheaton Warrenville South High SchoolGrades: 9-12Distance: 2.1 mi
Schools provided by the listing agent
- Elementary: Bower Elementary School
- Middle: Hubble Middle School
- High: Wheaton Warrenville South H S
- District: 200
Source: MRED as distributed by MLS GRID. This data may not be complete. We recommend contacting the local school district to confirm school assignments for this home.
Get a cash offer in 3 minutes
Find out how much your home could sell for in as little as 3 minutes with a no-obligation cash offer.
Estimated market value
$444,600

