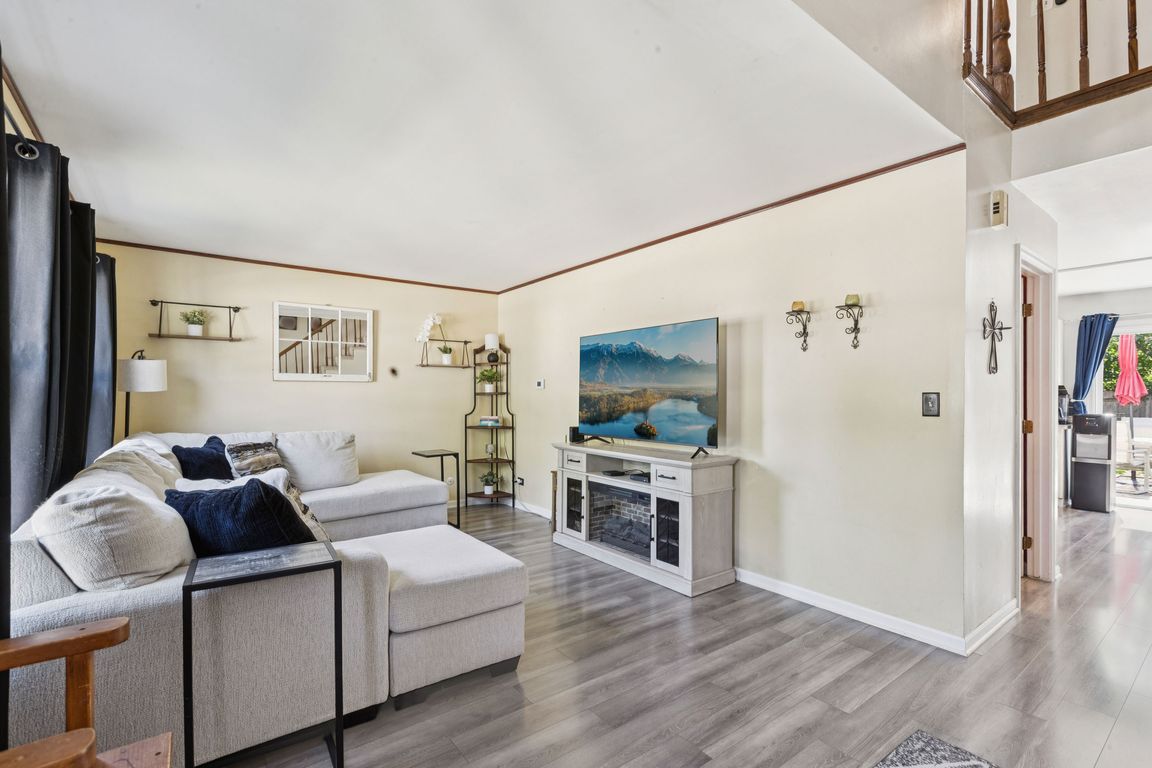
Contingent
$325,000
3beds
1,342sqft
29W749 Hurlingham Dr, Warrenville, IL 60555
3beds
1,342sqft
Single family residence
Built in 1980
6,969 sqft
1 Attached garage space
$242 price/sqft
$44 monthly HOA fee
What's special
Fully fenced backyardSleek countertopsPrivate pool and clubhouseSpacious layoutSun-filled interiorNew wood laminate flooringStainless steel appliances
Welcome to 29W749 Hurlingham Drive, a delightful residence nestled in the highly desirable Summerlakes subdivision of Warrenville. This move-in ready home offers the perfect balance of comfort, style, and community living, with exclusive access to a private pool and clubhouse in a neighborhood celebrated for its scenic beauty and friendly atmosphere. ...
- 26 days |
- 1,085 |
- 36 |
Likely to sell faster than
Source: MRED as distributed by MLS GRID,MLS#: 12462337
Travel times
Living Room
Kitchen
Bedroom
Zillow last checked: 7 hours ago
Listing updated: September 18, 2025 at 01:03am
Listing courtesy of:
Cory Jones (630)400-9009,
eXp Realty - St. Charles,
Anna VanBroeck 630-546-7427,
eXp Realty - St. Charles
Source: MRED as distributed by MLS GRID,MLS#: 12462337
Facts & features
Interior
Bedrooms & bathrooms
- Bedrooms: 3
- Bathrooms: 2
- Full bathrooms: 1
- 1/2 bathrooms: 1
Rooms
- Room types: No additional rooms
Primary bedroom
- Features: Flooring (Carpet), Bathroom (Full)
- Level: Second
- Area: 168 Square Feet
- Dimensions: 12X14
Bedroom 2
- Features: Flooring (Carpet)
- Level: Second
- Area: 90 Square Feet
- Dimensions: 9X10
Bedroom 3
- Features: Flooring (Carpet)
- Level: Second
- Area: 90 Square Feet
- Dimensions: 9X10
Dining room
- Features: Flooring (Wood Laminate)
- Level: Main
- Area: 165 Square Feet
- Dimensions: 11X15
Kitchen
- Features: Kitchen (Eating Area-Table Space, Updated Kitchen), Flooring (Wood Laminate)
- Level: Main
- Area: 110 Square Feet
- Dimensions: 10X11
Laundry
- Level: Main
- Area: 24 Square Feet
- Dimensions: 4X6
Living room
- Features: Flooring (Wood Laminate)
- Level: Main
- Area: 187 Square Feet
- Dimensions: 11X17
Heating
- Natural Gas, Forced Air
Cooling
- Central Air
Appliances
- Included: Range, Microwave, Dishwasher, Refrigerator, Washer, Dryer, Disposal
- Laundry: Main Level
Features
- Walk-In Closet(s)
- Flooring: Laminate
- Windows: Screens
- Basement: None
Interior area
- Total structure area: 0
- Total interior livable area: 1,342 sqft
Video & virtual tour
Property
Parking
- Total spaces: 1
- Parking features: Garage Door Opener, On Site, Garage Owned, Attached, Garage
- Attached garage spaces: 1
- Has uncovered spaces: Yes
Accessibility
- Accessibility features: No Disability Access
Features
- Stories: 2
- Patio & porch: Patio
- Fencing: Fenced
Lot
- Size: 6,969.6 Square Feet
- Dimensions: 67x100x36x57
- Features: Corner Lot
Details
- Parcel number: 0427304108
- Special conditions: None
- Other equipment: Water-Softener Rented, Ceiling Fan(s)
Construction
Type & style
- Home type: SingleFamily
- Architectural style: Colonial
- Property subtype: Single Family Residence
Materials
- Aluminum Siding
- Roof: Asphalt
Condition
- New construction: No
- Year built: 1980
Utilities & green energy
- Sewer: Public Sewer
- Water: Public
Community & HOA
Community
- Features: Clubhouse, Park, Pool, Lake, Curbs, Sidewalks, Street Lights, Street Paved
- Security: Carbon Monoxide Detector(s)
- Subdivision: Summerlakes
HOA
- Has HOA: Yes
- Services included: Clubhouse, Pool, Exterior Maintenance, Lawn Care, Snow Removal
- HOA fee: $44 monthly
Location
- Region: Warrenville
Financial & listing details
- Price per square foot: $242/sqft
- Tax assessed value: $79,760
- Annual tax amount: $5,809
- Date on market: 9/11/2025
- Ownership: Fee Simple