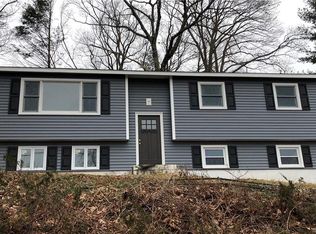Sold for $650,000 on 10/24/25
$650,000
2A Aspen Way, Danbury, CT 06811
4beds
2,084sqft
Single Family Residence
Built in 1996
0.92 Acres Lot
$658,500 Zestimate®
$312/sqft
$-- Estimated rent
Home value
$658,500
$599,000 - $724,000
Not available
Zestimate® history
Loading...
Owner options
Explore your selling options
What's special
Classic Colonial Charm - A must-see Home! Welcome to this updated 4-bedroom, 2.5-bath Colonial in one of the area's most desirable locations, just minutes from shopping, dining, Candlewood Lake and major commuting routes. Move right in, all the work has been done including hardwood floors througout, remodeled bathrooms and freshly painted bedrooms. Also enjoy the modern kitchen with newer cabinets, granite countertops, and stainless steel appliances. Enjoy the peace of mind that comes with solar panels for energy efficiency and a back-up generator to keep you powered year-round along with a newer high efficency Accel propane fired boiler. The 2-car garage, extra parking and an expansive manicured .92 acre yard with beautiful stone walls, 2 sheds and room to relax, play, or garden in your private outdoor oasis. This home truly has it all!
Zillow last checked: 8 hours ago
Listing updated: October 27, 2025 at 03:03pm
Listed by:
Dawn Grabover 203-417-2697,
Keller Williams Realty 203-438-9494
Bought with:
Ilna Essigogtappeh, RES.0808810
HomeSmart Homes and Estates
Source: Smart MLS,MLS#: 24111885
Facts & features
Interior
Bedrooms & bathrooms
- Bedrooms: 4
- Bathrooms: 3
- Full bathrooms: 2
- 1/2 bathrooms: 1
Primary bedroom
- Features: Full Bath, Walk-In Closet(s), Hardwood Floor
- Level: Upper
- Area: 182 Square Feet
- Dimensions: 13 x 14
Bedroom
- Features: Hardwood Floor
- Level: Upper
- Area: 182 Square Feet
- Dimensions: 13 x 14
Bedroom
- Features: Hardwood Floor
- Level: Upper
- Area: 144 Square Feet
- Dimensions: 12 x 12
Bedroom
- Features: Hardwood Floor
- Level: Upper
- Area: 130 Square Feet
- Dimensions: 10 x 13
Dining room
- Features: Hardwood Floor
- Level: Main
- Area: 182 Square Feet
- Dimensions: 13 x 14
Great room
- Features: Balcony/Deck, Built-in Features, Gas Log Fireplace, French Doors, Hardwood Floor
- Level: Main
- Area: 234 Square Feet
- Dimensions: 13 x 18
Kitchen
- Features: Bay/Bow Window, Granite Counters, Dining Area, Partial Bath, Pantry, Hardwood Floor
- Level: Main
- Area: 195.5 Square Feet
- Dimensions: 11.5 x 17
Living room
- Features: Hardwood Floor
- Level: Main
- Area: 156 Square Feet
- Dimensions: 13 x 12
Heating
- Baseboard, Hot Water, Zoned, Propane
Cooling
- Attic Fan, Central Air, Zoned
Appliances
- Included: Electric Range, Microwave, Range Hood, Refrigerator, Dishwasher, Washer, Dryer, Water Heater
- Laundry: Upper Level
Features
- Wired for Data, Sound System, Smart Thermostat
- Doors: French Doors
- Windows: Thermopane Windows
- Basement: Partial,Unfinished,Garage Access,Interior Entry,Concrete
- Attic: Storage,Pull Down Stairs
- Number of fireplaces: 1
- Fireplace features: Insert
Interior area
- Total structure area: 2,084
- Total interior livable area: 2,084 sqft
- Finished area above ground: 2,084
Property
Parking
- Total spaces: 2
- Parking features: Attached
- Attached garage spaces: 2
Features
- Patio & porch: Deck
- Exterior features: Rain Gutters, Garden, Lighting, Stone Wall
Lot
- Size: 0.92 Acres
- Features: Landscaped, Rolling Slope
Details
- Additional structures: Shed(s)
- Parcel number: 85591
- Zoning: RA40
- Other equipment: Generator
Construction
Type & style
- Home type: SingleFamily
- Architectural style: Colonial
- Property subtype: Single Family Residence
Materials
- Vinyl Siding
- Foundation: Concrete Perimeter
- Roof: Asphalt
Condition
- New construction: No
- Year built: 1996
Utilities & green energy
- Sewer: Septic Tank
- Water: Well
Green energy
- Energy efficient items: Ridge Vents, Windows
- Energy generation: Solar
Community & neighborhood
Security
- Security features: Security System
Community
- Community features: Lake, Library, Medical Facilities, Park, Playground, Shopping/Mall
Location
- Region: Danbury
- Subdivision: Stadley Rough
Price history
| Date | Event | Price |
|---|---|---|
| 10/24/2025 | Sold | $650,000$312/sqft |
Source: | ||
| 9/12/2025 | Pending sale | $650,000$312/sqft |
Source: | ||
| 8/21/2025 | Listed for sale | $650,000+180.8%$312/sqft |
Source: | ||
| 12/2/1996 | Sold | $231,500$111/sqft |
Source: | ||
Public tax history
Tax history is unavailable.
Neighborhood: 06811
Nearby schools
GreatSchools rating
- 4/10Stadley Rough SchoolGrades: K-5Distance: 1.4 mi
- 2/10Broadview Middle SchoolGrades: 6-8Distance: 3.4 mi
- 2/10Danbury High SchoolGrades: 9-12Distance: 3.5 mi
Schools provided by the listing agent
- Elementary: Stadley Rough
- Middle: Broadview
- High: Danbury
Source: Smart MLS. This data may not be complete. We recommend contacting the local school district to confirm school assignments for this home.

Get pre-qualified for a loan
At Zillow Home Loans, we can pre-qualify you in as little as 5 minutes with no impact to your credit score.An equal housing lender. NMLS #10287.
Sell for more on Zillow
Get a free Zillow Showcase℠ listing and you could sell for .
$658,500
2% more+ $13,170
With Zillow Showcase(estimated)
$671,670