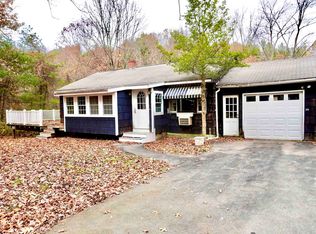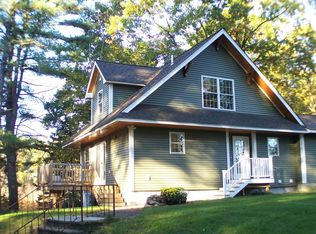Closed
Listed by:
Matthew Brownrigg,
Lamacchia Realty, Inc. 603-791-4992
Bought with: Keller Williams Gateway Realty/Salem
$650,000
2A/B Boyd Road, Hudson, NH 03051
4beds
2,156sqft
Multi Family
Built in 1984
-- sqft lot
$656,000 Zestimate®
$301/sqft
$2,529 Estimated rent
Home value
$656,000
$604,000 - $708,000
$2,529/mo
Zestimate® history
Loading...
Owner options
Explore your selling options
What's special
Welcome to 2 Boyd Road — a rare opportunity to own a duplex investment property or ideal owner-occupant setup in desirable Hudson, NH. Nestled on a spacious 1.38-acre lot, this well-maintained duplex offers over 2,100 square feet of living space with two side-by-side units, each featuring 2 bedrooms, 1 full bath, 1 half bath, and private entrances. Built in 1984, the home sits in a peaceful residential area with mature trees, ample parking, and room to expand or add outdoor amenities. Inside, each unit offers a traditional two-story layout with generous living space, eat-in kitchens, and basement access — over 1,000 square feet of unfinished basement space ideal for storage, a workshop, or potential future finishing. Updates like vinyl siding, asphalt roofing, and a hot water heating system contribute to low-maintenance ownership and operational efficiency. Conveniently located just minutes from Route 102, Route 3A, and the Massachusetts border, 2 Boyd Road is close to shopping, schools, dining, and area parks. Whether you’re expanding your rental portfolio or seeking a smart house-hack opportunity, this property delivers strong cash flow potential and long-term value in one of southern New Hampshire’s most commuter-friendly towns. Showings begin after the open house on Saturday June 21st, 2025.
Zillow last checked: 8 hours ago
Listing updated: December 09, 2025 at 10:40am
Listed by:
Matthew Brownrigg,
Lamacchia Realty, Inc. 603-791-4992
Bought with:
Sam McIntire
Keller Williams Gateway Realty/Salem
Source: PrimeMLS,MLS#: 5047349
Facts & features
Interior
Bedrooms & bathrooms
- Bedrooms: 4
- Bathrooms: 4
- Full bathrooms: 2
Heating
- Oil
Cooling
- None
Features
- Basement: Concrete,Basement Stairs,Walk-Out Access
Interior area
- Total structure area: 3,212
- Total interior livable area: 2,156 sqft
- Finished area above ground: 2,156
- Finished area below ground: 0
Property
Parking
- Parking features: Paved
Features
- Levels: Two
Lot
- Size: 1.38 Acres
- Features: Landscaped, Neighborhood, Rural
Details
- Zoning description: Residential
Construction
Type & style
- Home type: MultiFamily
- Property subtype: Multi Family
Materials
- Aluminum, Wood Frame, Vinyl Siding
- Foundation: Poured Concrete
- Roof: Asphalt Shingle
Condition
- New construction: No
- Year built: 1984
Utilities & green energy
- Electric: 100 Amp Service, Circuit Breakers
- Sewer: Septic Tank
- Water: Drilled Well
- Utilities for property: Cable Available
Community & neighborhood
Location
- Region: Hudson
Price history
| Date | Event | Price |
|---|---|---|
| 8/28/2025 | Sold | $650,000$301/sqft |
Source: | ||
| 6/19/2025 | Listed for sale | $650,000$301/sqft |
Source: | ||
Public tax history
Tax history is unavailable.
Neighborhood: 03051
Nearby schools
GreatSchools rating
- 7/10Hills Garrison Elementary SchoolGrades: 2-5Distance: 2.7 mi
- 4/10Hudson Memorial SchoolGrades: 6-8Distance: 3.8 mi
- 1/10Alvirne High SchoolGrades: 9-12Distance: 2.4 mi
Schools provided by the listing agent
- Elementary: Hills Garrison Elem
- Middle: Hudson Memorial School
- High: Alvirne High School
- District: Hudson School District
Source: PrimeMLS. This data may not be complete. We recommend contacting the local school district to confirm school assignments for this home.
Get a cash offer in 3 minutes
Find out how much your home could sell for in as little as 3 minutes with a no-obligation cash offer.
Estimated market value$656,000
Get a cash offer in 3 minutes
Find out how much your home could sell for in as little as 3 minutes with a no-obligation cash offer.
Estimated market value
$656,000

