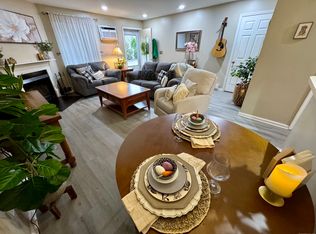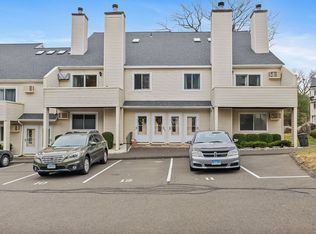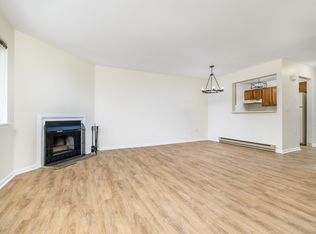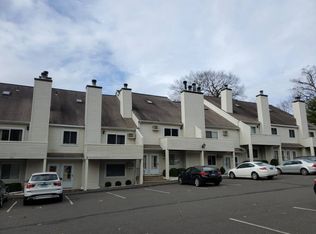Sold for $265,000 on 09/15/25
$265,000
2A Jeanette Street #7, Danbury, CT 06811
1beds
741sqft
Condominium
Built in 1984
-- sqft lot
$268,000 Zestimate®
$358/sqft
$1,929 Estimated rent
Home value
$268,000
$241,000 - $297,000
$1,929/mo
Zestimate® history
Loading...
Owner options
Explore your selling options
What's special
Beautifully Renovated 1-Bedroom Condo in the Desirable "Park Brook" Community. Welcome home to this meticulously updated, ground-level condo that's truly move-in ready! Renovated from the studs in 2018, this 1-bedroom, 1-bathroom unit combines modern finishes with comfort and functionality. Enjoy the ease of no-stairs entry and stylish upgrades throughout, including luxury vinyl plank flooring and granite countertops in the kitchen, which also features stainless steel appliances and a convenient pass-through to the dining and living area-perfect for entertaining. The spacious bedroom boasts a large walk-in closet and sliding doors that lead to a private patio, offering a peaceful outdoor retreat. The bathroom is tastefully designed with a subway tile tub/shower surround and a tall vanity for added convenience. Cozy up in the inviting living room with a wood-burning fireplace, or take advantage of the generous storage space, including a 3' x 10' closet off the living room, a large in-unit laundry room with additional storage, and a separate 8' x 8' storage cage-ideal for seasonal items and bicycles. Community amenities include a refreshing pool and well-maintained grounds. All this, just minutes from I-84, shopping, dining, and more. This home shows beautifully and is ready for its next owner!
Zillow last checked: 8 hours ago
Listing updated: September 15, 2025 at 12:22pm
Listed by:
Kim Kendall 203-948-5226,
Keller Williams Realty 203-438-9494
Bought with:
Roberta Anderson, REB.0014350
William Pitt Sotheby's Int'l
Source: Smart MLS,MLS#: 24098694
Facts & features
Interior
Bedrooms & bathrooms
- Bedrooms: 1
- Bathrooms: 1
- Full bathrooms: 1
Primary bedroom
- Features: Patio/Terrace, Sliders, Vinyl Floor
- Level: Main
- Area: 143 Square Feet
- Dimensions: 11 x 13
Dining room
- Features: Vinyl Floor
- Level: Main
- Area: 77 Square Feet
- Dimensions: 7 x 11
Kitchen
- Features: Remodeled, Granite Counters, Vinyl Floor
- Level: Main
- Area: 72 Square Feet
- Dimensions: 8 x 9
Living room
- Features: Fireplace, Vinyl Floor
- Level: Main
- Area: 160 Square Feet
- Dimensions: 10 x 16
Heating
- Baseboard, Electric
Cooling
- Wall Unit(s)
Appliances
- Included: Electric Range, Microwave, Refrigerator, Dishwasher, Washer, Dryer, Electric Water Heater, Water Heater
- Laundry: Main Level
Features
- Wired for Data
- Basement: None
- Attic: None
- Number of fireplaces: 1
Interior area
- Total structure area: 741
- Total interior livable area: 741 sqft
- Finished area above ground: 741
Property
Parking
- Total spaces: 1
- Parking features: None, Paved, Assigned
Features
- Stories: 1
- Patio & porch: Patio
- Has private pool: Yes
- Pool features: Fenced, In Ground
Lot
- Features: Level
Details
- Parcel number: 71628
- Zoning: RM8
Construction
Type & style
- Home type: Condo
- Architectural style: Ranch
- Property subtype: Condominium
Materials
- Vinyl Siding
Condition
- New construction: No
- Year built: 1984
Utilities & green energy
- Sewer: Public Sewer
- Water: Public
Community & neighborhood
Community
- Community features: Near Public Transport, Golf, Health Club, Lake, Library, Medical Facilities, Park, Private School(s)
Location
- Region: Danbury
- Subdivision: Pembroke
HOA & financial
HOA
- Has HOA: Yes
- HOA fee: $303 monthly
- Amenities included: Pool, Management
- Services included: Maintenance Grounds, Trash, Snow Removal, Water, Sewer, Pest Control, Pool Service
Price history
| Date | Event | Price |
|---|---|---|
| 9/15/2025 | Sold | $265,000$358/sqft |
Source: | ||
| 6/24/2025 | Pending sale | $265,000$358/sqft |
Source: | ||
| 5/28/2025 | Listed for sale | $265,000+46.8%$358/sqft |
Source: | ||
| 8/3/2020 | Sold | $180,500+67.1%$244/sqft |
Source: | ||
| 4/1/2016 | Sold | $108,000+2.4%$146/sqft |
Source: | ||
Public tax history
Tax history is unavailable.
Neighborhood: 06811
Nearby schools
GreatSchools rating
- 5/10Hayestown Avenue SchoolGrades: K-5Distance: 1 mi
- 2/10Broadview Middle SchoolGrades: 6-8Distance: 1.8 mi
- 2/10Danbury High SchoolGrades: 9-12Distance: 0.4 mi
Schools provided by the listing agent
- Elementary: Hayestown
- Middle: Broadview
- High: Danbury
Source: Smart MLS. This data may not be complete. We recommend contacting the local school district to confirm school assignments for this home.

Get pre-qualified for a loan
At Zillow Home Loans, we can pre-qualify you in as little as 5 minutes with no impact to your credit score.An equal housing lender. NMLS #10287.
Sell for more on Zillow
Get a free Zillow Showcase℠ listing and you could sell for .
$268,000
2% more+ $5,360
With Zillow Showcase(estimated)
$273,360


