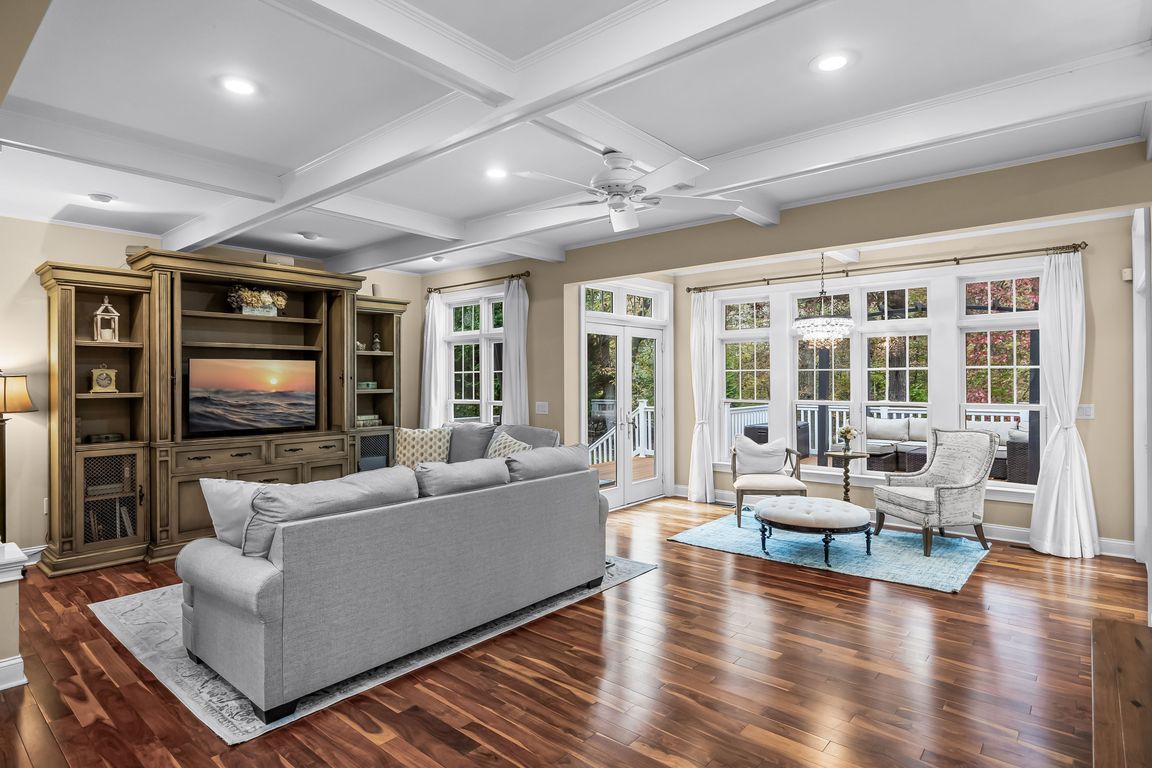Open: Sun 1pm-2pm

For sale
$875,000
4beds
4,100sqft
2A Laurel Dr, Mullica Hill, NJ 08062
4beds
4,100sqft
Single family residence
Built in 2007
1.15 Acres
4 Garage spaces
$213 price/sqft
What's special
Four-car detached garageFinished lower levelWooded lotWindow seatElegant coffered ceilingsSpanish cedar cigar humidorHardwood floors
BUY THIS HOME, I WILL BUY YOURS! First showings Open House only Sunday starting at 1pm! Welcome to your private retreat in South Harrison - a custom executive home where luxury, light, and nature come together beautifully. Set on a wooded lot, ...
- 1 day |
- 866 |
- 65 |
Source: My State MLS,MLS#: 11596995
Travel times
Living Room
Kitchen
Primary Bedroom
Zillow last checked: 9 hours ago
Listing updated: October 30, 2025 at 04:31pm
Listed by:
Nancy Kowalik 856-478-6562,
Your Home Sold Guaranteed Nancy Kowalik Group
Source: My State MLS,MLS#: 11596995
Facts & features
Interior
Bedrooms & bathrooms
- Bedrooms: 4
- Bathrooms: 4
- Full bathrooms: 4
Rooms
- Room types: Dining Room, Kitchen, Walk-in Closet
Kitchen
- Features: Eat-in Kitchen
Basement
- Area: 0
Heating
- Gas, Other
Cooling
- Central
Appliances
- Included: Dryer, Refrigerator, Washer
Features
- Flooring: Tile
- Basement: Full,Walk-Out Access
- Has fireplace: No
Interior area
- Total structure area: 4,100
- Total interior livable area: 4,100 sqft
- Finished area above ground: 4,100
Property
Parking
- Total spaces: 4
- Parking features: Detached
- Garage spaces: 4
Features
- Stories: 2
- Patio & porch: Open Porch, Deck
Lot
- Size: 1.15 Acres
Details
- Parcel number: 160001500000005901
- Lease amount: $0
Construction
Type & style
- Home type: SingleFamily
- Architectural style: Contemporary
- Property subtype: Single Family Residence
Materials
- Stucco Siding, Vinyl Siding
Condition
- New construction: No
- Year built: 2007
Utilities & green energy
- Electric: Amps(0)
- Sewer: Private Septic
- Water: Well
Community & HOA
HOA
- Has HOA: No
Location
- Region: Mullica Hill
Financial & listing details
- Price per square foot: $213/sqft
- Tax assessed value: $534,900
- Annual tax amount: $13,579
- Date on market: 10/30/2025
- Date available: 10/23/2025
- Listing agreement: Exclusive