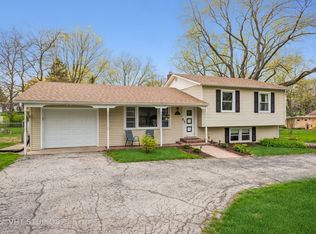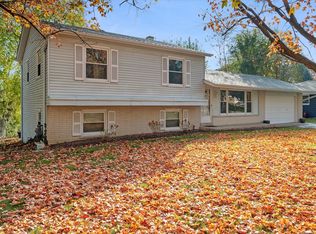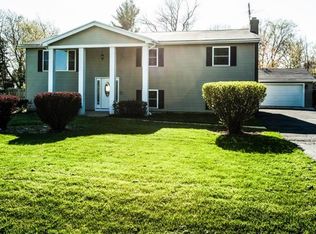Closed
$495,000
2N342 Virginia Ave, Glen Ellyn, IL 60137
3beds
--sqft
Single Family Residence
Built in 1959
0.44 Acres Lot
$517,700 Zestimate®
$--/sqft
$3,688 Estimated rent
Home value
$517,700
$471,000 - $569,000
$3,688/mo
Zestimate® history
Loading...
Owner options
Explore your selling options
What's special
Welcome to Your Dream Home in Prime Glen Ellyn! Nestled on an oversized 100x185 ft lot (nearly half an acre) directly across from the scenic Armitage Park, this beautifully renovated 2023 ranch home offers peaceful and comfortable living. Step inside to discover a brand-new kitchen with an open-concept layout, complete with Samsung stainless steel appliances and quartz countertops, perfect for modern living and entertaining. Recent updates also include a new roof, windows, siding, gutters, and downspouts, along with a new A/C unit and furnace for your comfort. The expansive backyard, partially fenced for privacy, is shaded by mature trees, offering a tranquil and charming space for outdoor enjoyment. With both a cement patio and deck, it's ideal for hosting gatherings or simply relaxing. Inside, the home features 3 comfortable bedrooms and 1.5 baths, providing ample space for everyone. The extra-long, attached two-car garage offers plenty of storage. Located near Concorde Green shopping center, dining, and just minutes from I-355, this home combines modern upgrades, comfort, and convenience in a highly desirable Glen Ellyn location. Welcome home!
Zillow last checked: 8 hours ago
Listing updated: December 06, 2024 at 09:29am
Listing courtesy of:
Jolanta Brosko-Osika 773-519-1353,
RE/MAX City,
Monika Luterek 773-520-7780,
RE/MAX City
Bought with:
Katarzyna Fuks
Re/Max Millennium
Source: MRED as distributed by MLS GRID,MLS#: 12188220
Facts & features
Interior
Bedrooms & bathrooms
- Bedrooms: 3
- Bathrooms: 2
- Full bathrooms: 1
- 1/2 bathrooms: 1
Primary bedroom
- Features: Flooring (Hardwood), Bathroom (Half)
- Level: Main
- Area: 140 Square Feet
- Dimensions: 14X10
Bedroom 2
- Features: Flooring (Hardwood)
- Level: Main
- Area: 130 Square Feet
- Dimensions: 13X10
Bedroom 3
- Features: Flooring (Hardwood)
- Level: Main
- Area: 120 Square Feet
- Dimensions: 12X10
Deck
- Level: Main
- Area: 120 Square Feet
- Dimensions: 12X10
Dining room
- Features: Flooring (Hardwood)
- Level: Main
- Area: 110 Square Feet
- Dimensions: 11X10
Kitchen
- Features: Kitchen (Island), Flooring (Hardwood)
- Level: Main
- Area: 252 Square Feet
- Dimensions: 21X12
Laundry
- Features: Flooring (Ceramic Tile)
- Level: Main
- Area: 90 Square Feet
- Dimensions: 10X09
Living room
- Features: Flooring (Hardwood)
- Level: Main
- Area: 360 Square Feet
- Dimensions: 30X12
Mud room
- Features: Flooring (Ceramic Tile)
- Level: Main
- Area: 25 Square Feet
- Dimensions: 05X05
Heating
- Natural Gas, Forced Air
Cooling
- Central Air
Appliances
- Included: Range, Microwave, Dishwasher, Refrigerator, Washer, Dryer, Water Softener, Water Softener Rented
- Laundry: Main Level, Gas Dryer Hookup, Electric Dryer Hookup
Features
- Flooring: Hardwood
- Basement: Crawl Space
Interior area
- Total structure area: 0
Property
Parking
- Total spaces: 2
- Parking features: Asphalt, Garage Door Opener, On Site, Garage Owned, Attached, Garage
- Attached garage spaces: 2
- Has uncovered spaces: Yes
Accessibility
- Accessibility features: No Disability Access
Features
- Stories: 1
- Patio & porch: Deck, Patio
Lot
- Size: 0.44 Acres
- Dimensions: 100X185.85
Details
- Additional structures: None
- Parcel number: 0234402016
- Special conditions: None
Construction
Type & style
- Home type: SingleFamily
- Architectural style: Ranch
- Property subtype: Single Family Residence
Materials
- Fiber Cement
- Foundation: Concrete Perimeter
- Roof: Asphalt
Condition
- New construction: No
- Year built: 1959
- Major remodel year: 2023
Utilities & green energy
- Electric: Circuit Breakers, 200+ Amp Service
- Sewer: Septic Tank
- Water: Well
Community & neighborhood
Community
- Community features: Park, Street Paved
Location
- Region: Glen Ellyn
- Subdivision: Glen Ellyn Countryside
HOA & financial
HOA
- Services included: None
Other
Other facts
- Listing terms: Conventional
- Ownership: Fee Simple
Price history
| Date | Event | Price |
|---|---|---|
| 12/6/2024 | Sold | $495,000-1% |
Source: | ||
| 11/8/2024 | Contingent | $499,900 |
Source: | ||
| 10/14/2024 | Listed for sale | $499,900-4.8% |
Source: | ||
| 10/7/2024 | Listing removed | $525,000 |
Source: | ||
| 10/1/2024 | Listed for sale | $525,000+110% |
Source: | ||
Public tax history
| Year | Property taxes | Tax assessment |
|---|---|---|
| 2023 | $7,473 +18% | $91,350 +14.2% |
| 2022 | $6,333 +109.1% | $79,990 +5.3% |
| 2021 | $3,028 -46.8% | $76,000 +2.5% |
Find assessor info on the county website
Neighborhood: 60137
Nearby schools
GreatSchools rating
- 9/10Glen Hill Elementary SchoolGrades: K-4Distance: 0.3 mi
- 5/10Glenside Middle SchoolGrades: 5-8Distance: 0.6 mi
- 9/10Glenbard West High SchoolGrades: 9-12Distance: 2.2 mi
Schools provided by the listing agent
- Elementary: Glen Hill Primary School
- Middle: Glenside Middle School
- High: Glenbard West High School
- District: 16
Source: MRED as distributed by MLS GRID. This data may not be complete. We recommend contacting the local school district to confirm school assignments for this home.

Get pre-qualified for a loan
At Zillow Home Loans, we can pre-qualify you in as little as 5 minutes with no impact to your credit score.An equal housing lender. NMLS #10287.
Sell for more on Zillow
Get a free Zillow Showcase℠ listing and you could sell for .
$517,700
2% more+ $10,354
With Zillow Showcase(estimated)
$528,054

